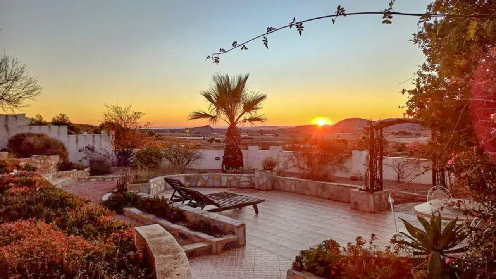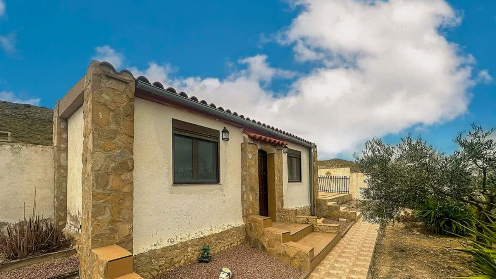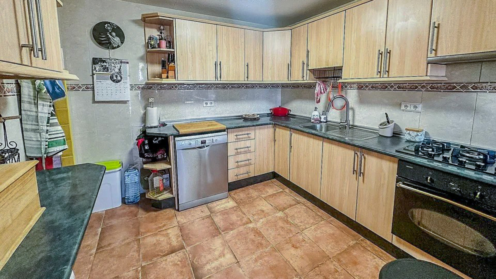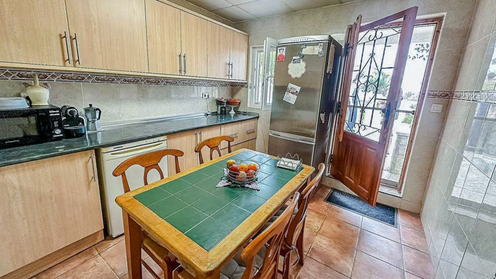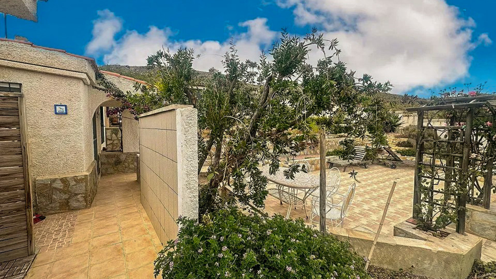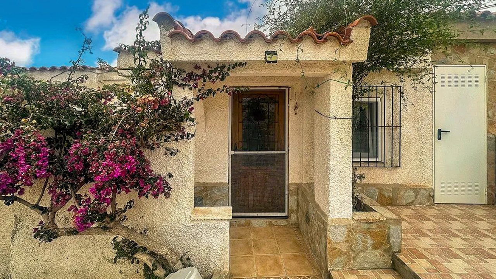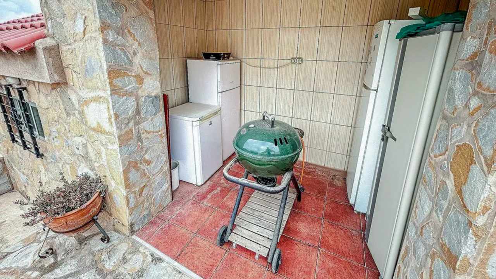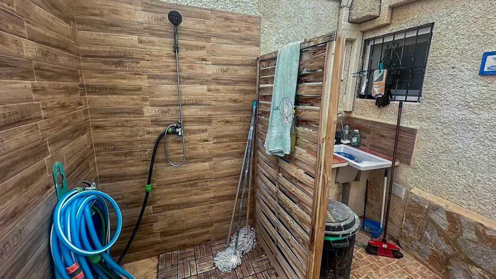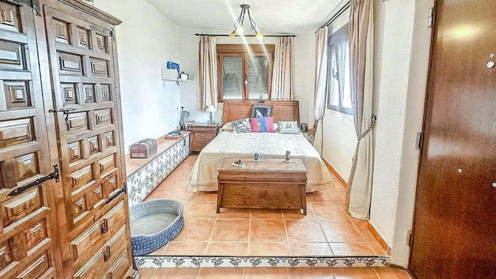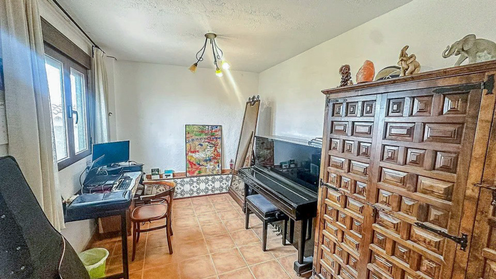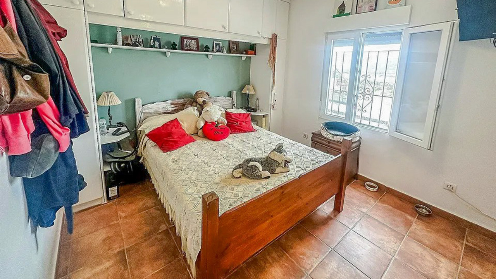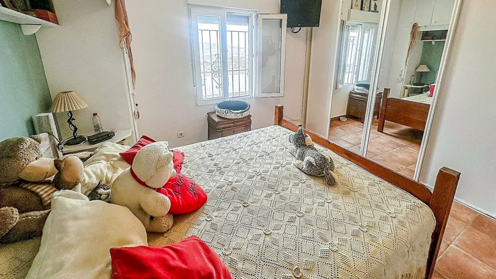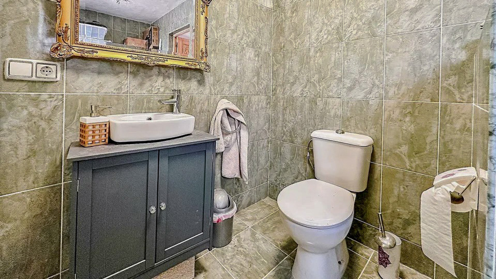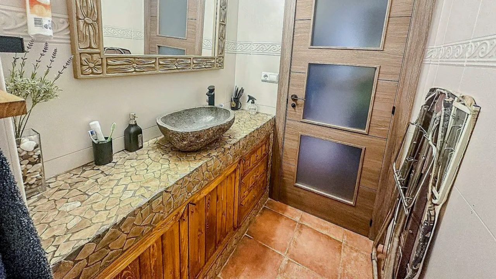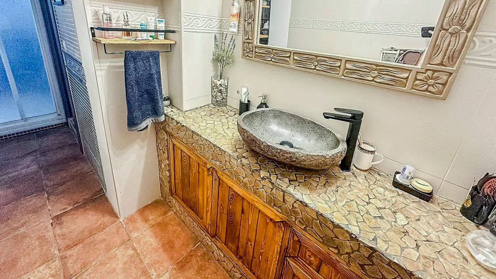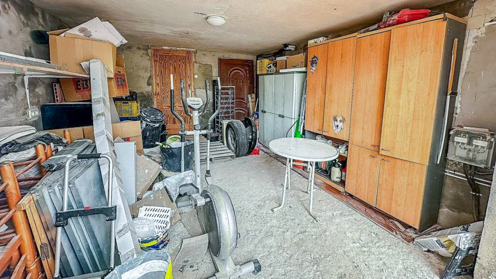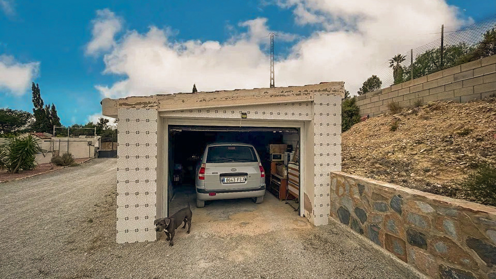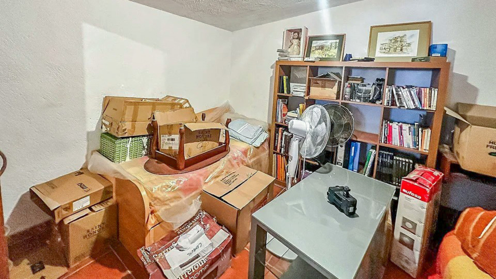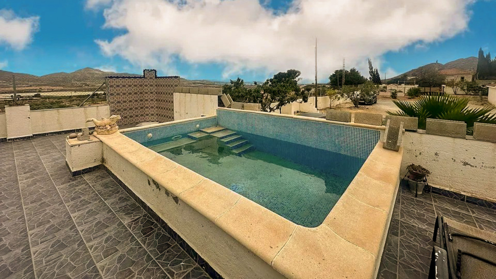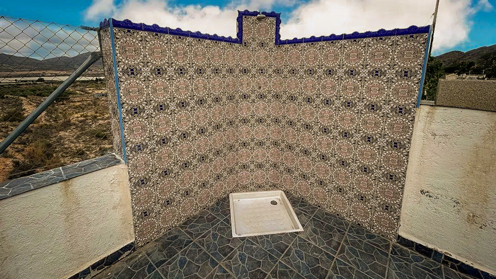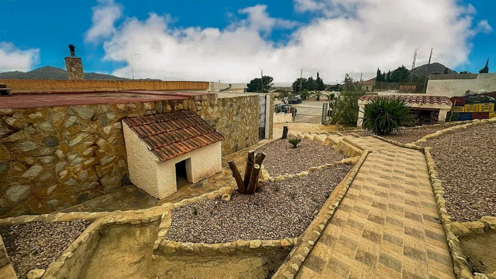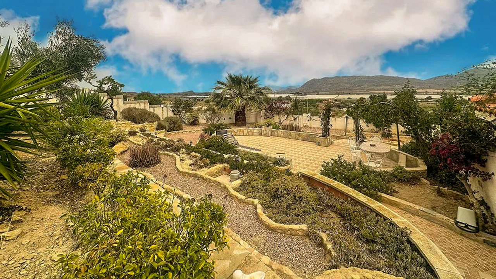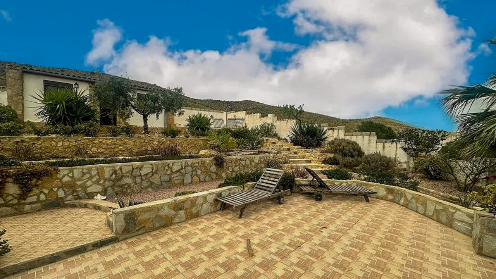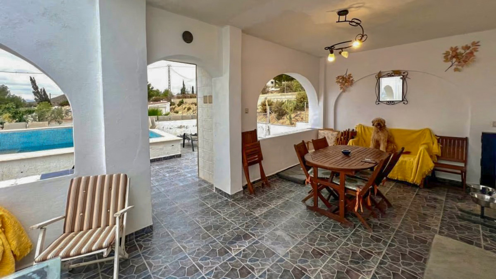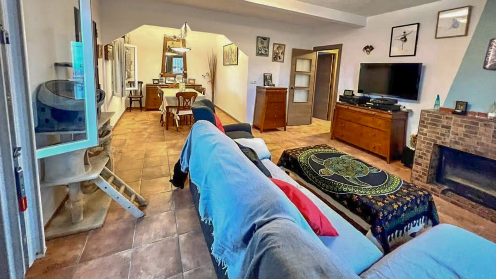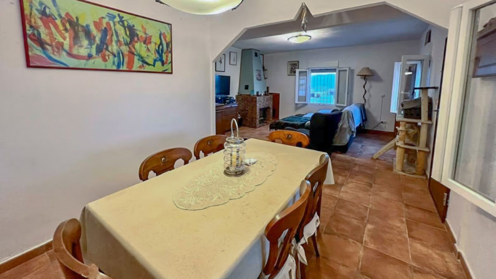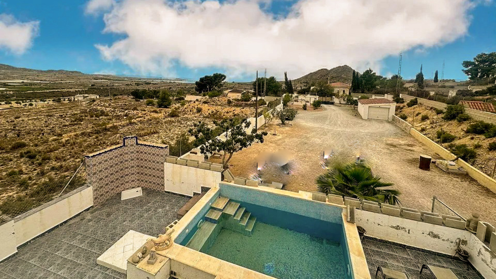€235,000 ·
Elevated Country Villa with Guest Annex, Private Pool & Panoramic Views
Available
Gallery
Features
- Elevated position with panoramic mountain views
- Just 10 mins from Novelda and 5 mins from Agost
- 2,072 m² fully fenced and walled plot
- East/South/West orientation for year-round sun
- Spacious driveway and automatic entrance gate
- Garage and additional storage room
- 3.5 x 2.5m private pool with solarium
- Main house with large porch and living-dining room
- Independent, fully equipped kitchen with garden access
- Two double bedrooms and a bathroom with shower
- Rustic stoneware flooring and wood-burning fireplace
- Tilt-and-turn double-glazed PVC windows with security grills
- Separate 24 m² guest house with bedroom and office
- Outdoor toilet, laundry area, and covered BBQ space
- 22 m² attached storage room and private courtyard
- Water via 15,000L tank (mains connection possible)
- Mains electricity supply
3 beds
2 baths
1 garage
Description
Nestled in an elevated position with sweeping mountain views in Agost, Alicante, this charming country house offers tranquility and privacy just 10 minutes from Novelda and 5 minutes from the picturesque town of Agost. The property sits on a generous 2,072 m² plot, fully enclosed by walls and fencing, and benefits from East, South, and West orientations — ensuring sunshine and comfort throughout the seasons.
As you approach the property through the automatic entrance gate, you're welcomed by a spacious driveway with ample parking and landscaped garden areas. A garage sits nearby, currently housing a vehicle, and an additional room serves as a storage space. The main home is surrounded by a large terrace featuring a refreshing 3.5 x 2.5m private pool and sunny solarium — perfect for outdoor relaxation.
Towards the rear of the plot, you'll find a serene garden filled with a variety of mature plants. Tucked away in this peaceful area is an open-plan guest house of approximately 24 m², offering a bedroom and workspace — ideal for visitors or even a home office. Nearby, there's an outdoor toilet, a laundry area, and a covered barbecue space that invites al fresco dining and gatherings.
The main house welcomes you with a spacious covered porch, leading into a cozy living-dining room with a wood-burning fireplace — a true heart-of-the-home space. The independent kitchen is well-equipped, divided into two areas for function and flow, and offers direct access to the rear garden. You'll also find a modern bathroom with a shower and two double bedrooms, offering comfort and calm.
Attached to the main home is a 22 m² storage room and a private courtyard, adding further versatility to the space. Throughout the home, you'll find thoughtful details like rustic stoneware flooring, tilt-and-turn double-glazed PVC windows with mosquito nets and security grills, wooden interior carpentry, and a secure entry door.
The property is supplied with electricity and water from a 15,000-litre tank, with the option to connect to the mains drinking water system if desired.
As you approach the property through the automatic entrance gate, you're welcomed by a spacious driveway with ample parking and landscaped garden areas. A garage sits nearby, currently housing a vehicle, and an additional room serves as a storage space. The main home is surrounded by a large terrace featuring a refreshing 3.5 x 2.5m private pool and sunny solarium — perfect for outdoor relaxation.
Towards the rear of the plot, you'll find a serene garden filled with a variety of mature plants. Tucked away in this peaceful area is an open-plan guest house of approximately 24 m², offering a bedroom and workspace — ideal for visitors or even a home office. Nearby, there's an outdoor toilet, a laundry area, and a covered barbecue space that invites al fresco dining and gatherings.
The main house welcomes you with a spacious covered porch, leading into a cozy living-dining room with a wood-burning fireplace — a true heart-of-the-home space. The independent kitchen is well-equipped, divided into two areas for function and flow, and offers direct access to the rear garden. You'll also find a modern bathroom with a shower and two double bedrooms, offering comfort and calm.
Attached to the main home is a 22 m² storage room and a private courtyard, adding further versatility to the space. Throughout the home, you'll find thoughtful details like rustic stoneware flooring, tilt-and-turn double-glazed PVC windows with mosquito nets and security grills, wooden interior carpentry, and a secure entry door.
The property is supplied with electricity and water from a 15,000-litre tank, with the option to connect to the mains drinking water system if desired.
Additional Details
Bedrooms:
3 Bedrooms
Bathrooms:
2 Bathrooms
Receptions:
1 Reception
Kitchens:
1 Kitchen
Dining Rooms:
1 Dining Room
Garages:
1 Garage
Parking Spaces:
10 Parking Spaces
Rights and Easements:
Ask Agent
Risks:
Ask Agent
Branch Office
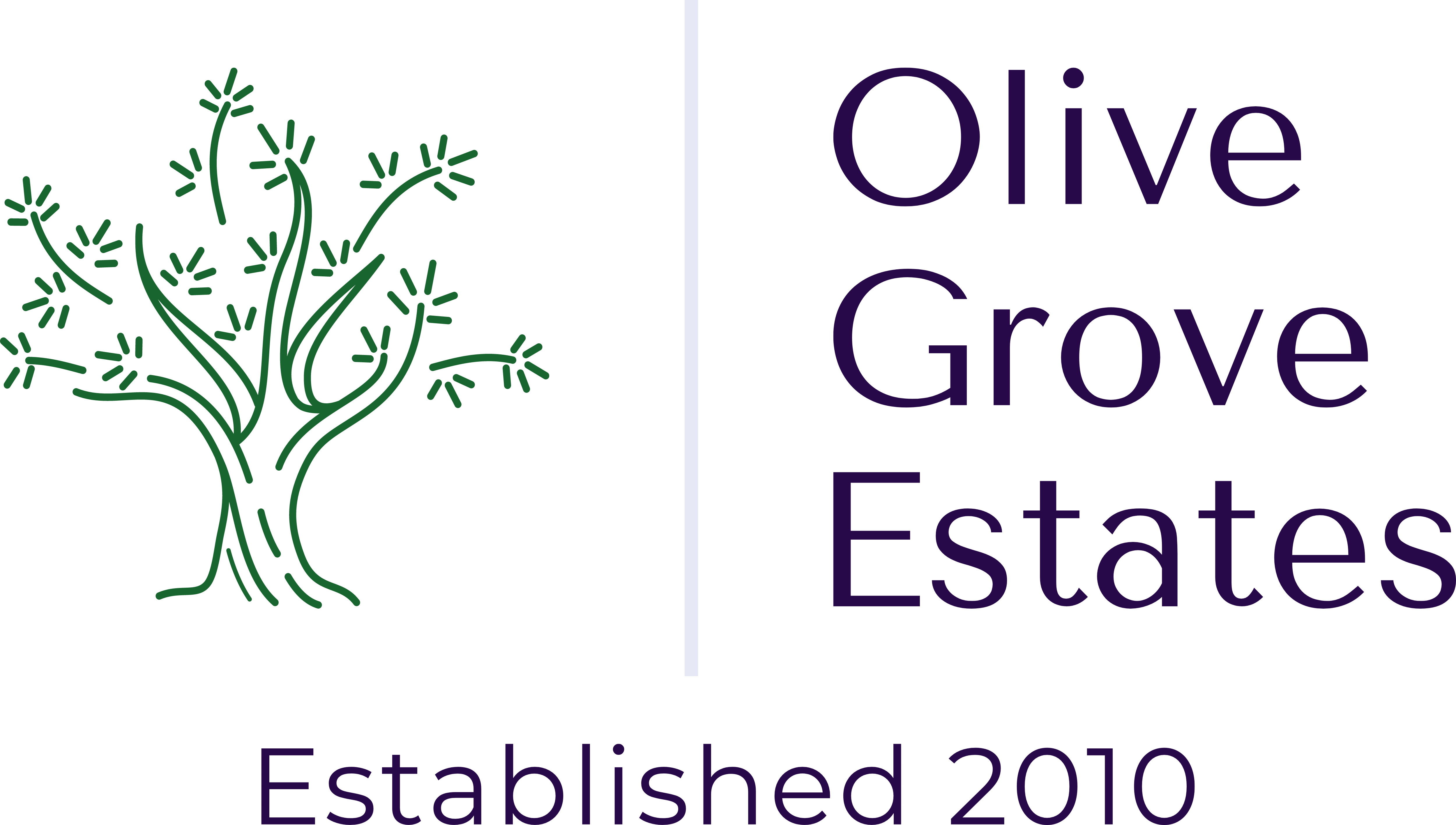
Olive Grove Estates - Olive Grove - Caudete
Calle Disemiendos 1112Caudete
Albacete
02660
Phone: 34 621258745
