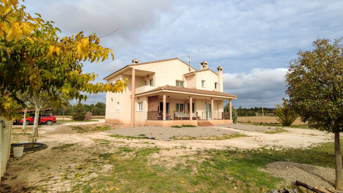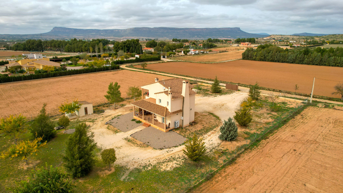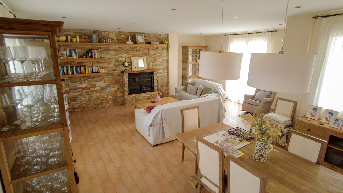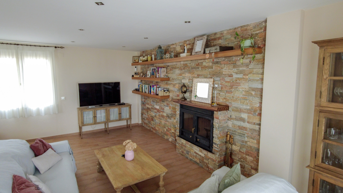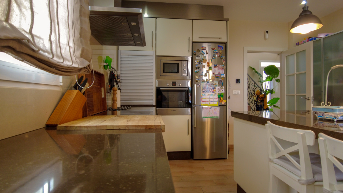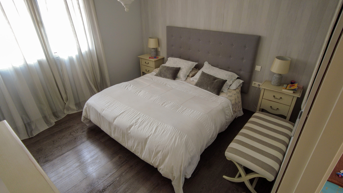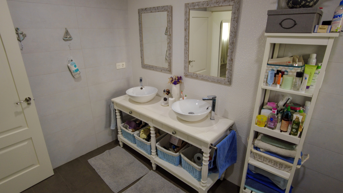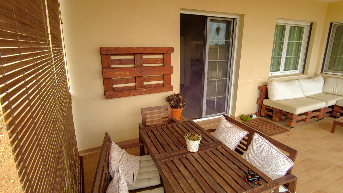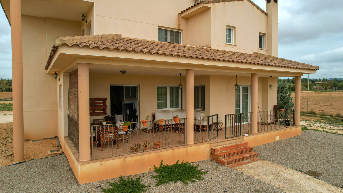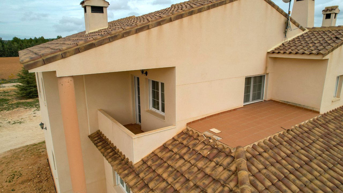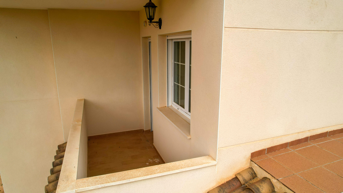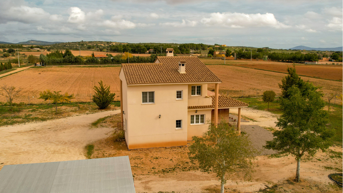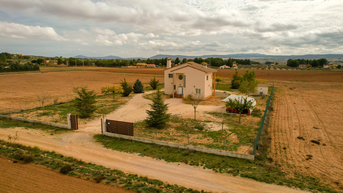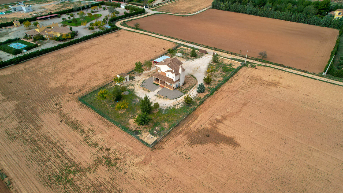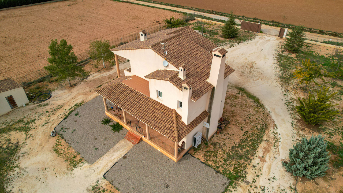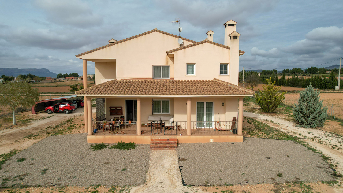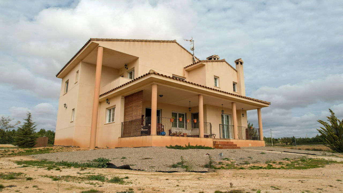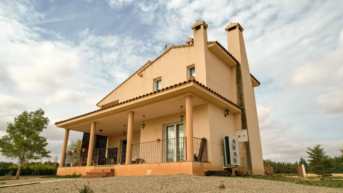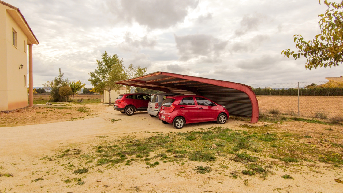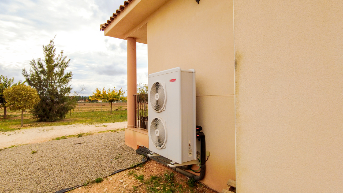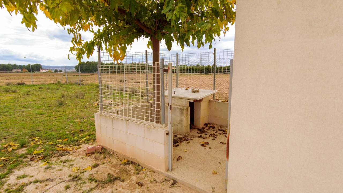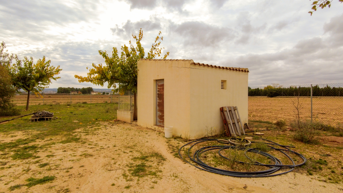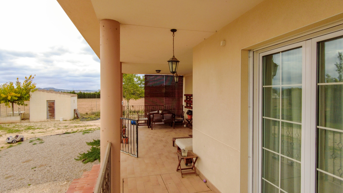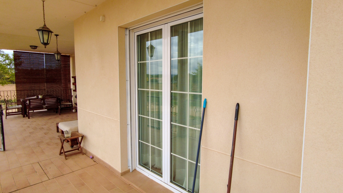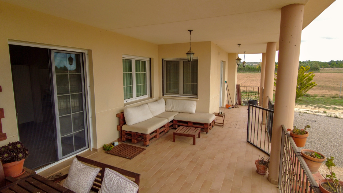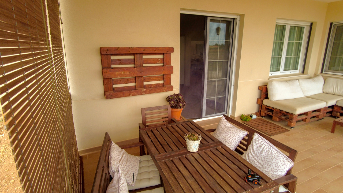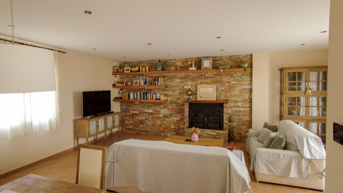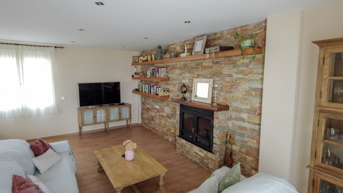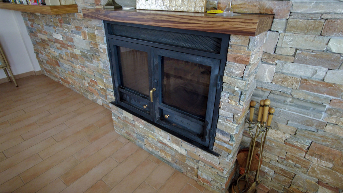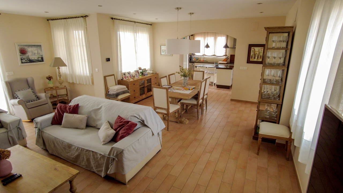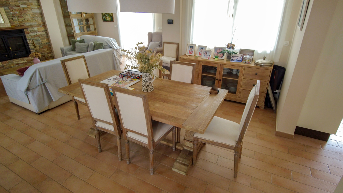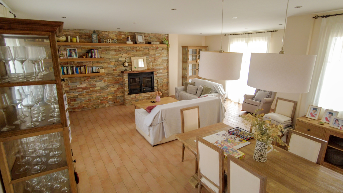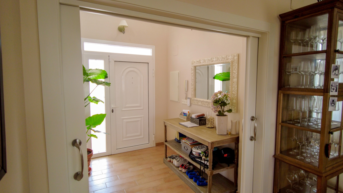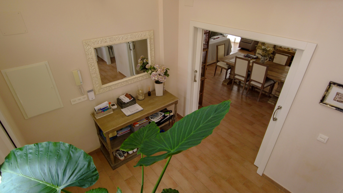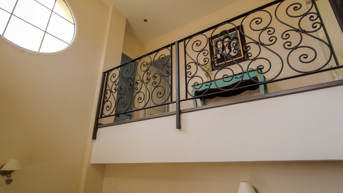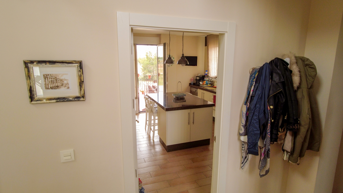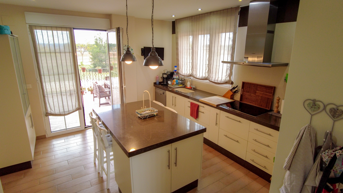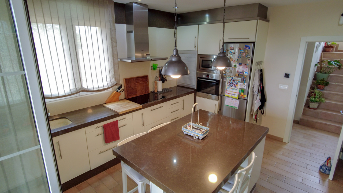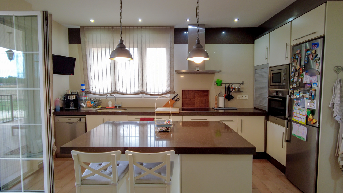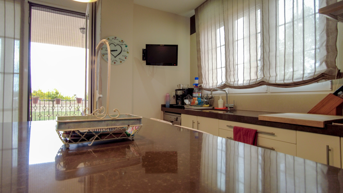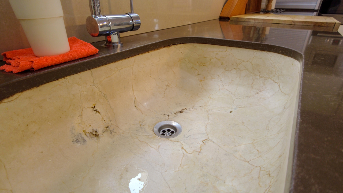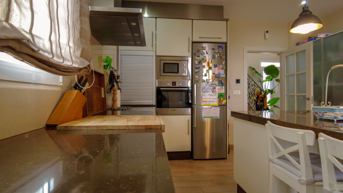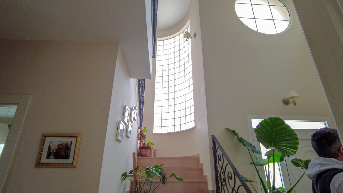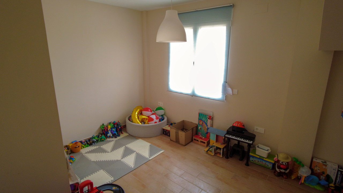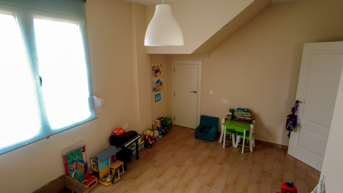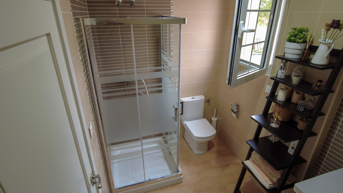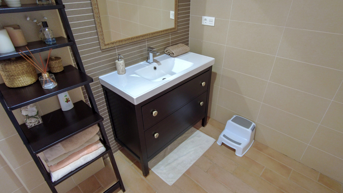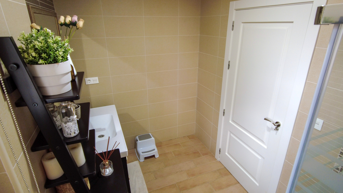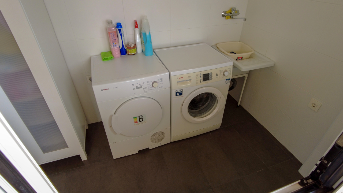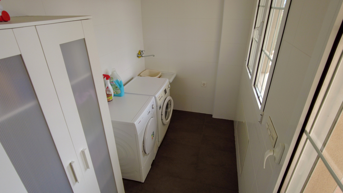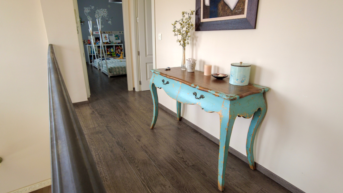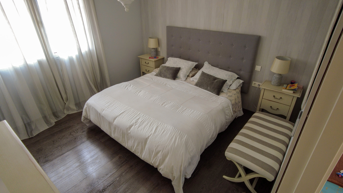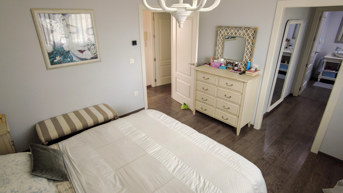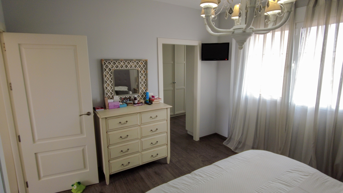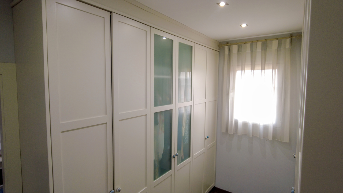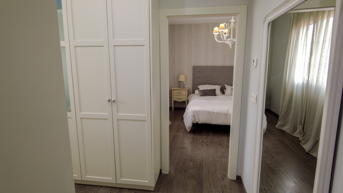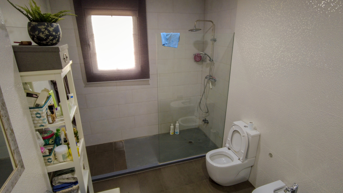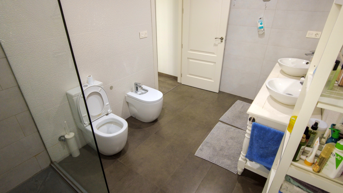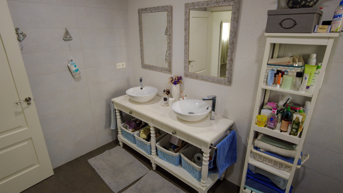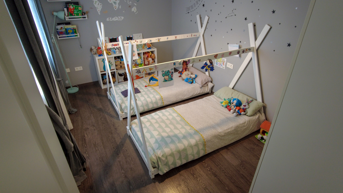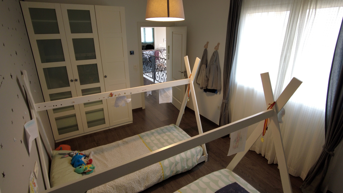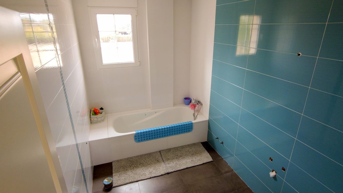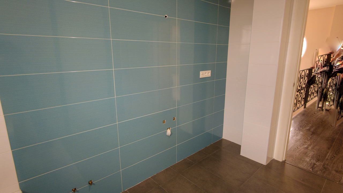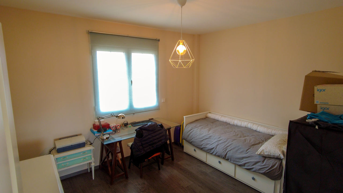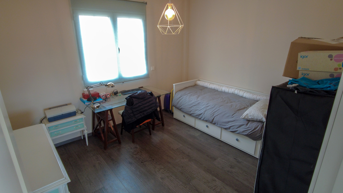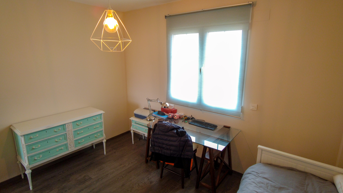€285,000 ·
The Atrium Villa, Almansa, Albacete
Available
Gallery
Features
- Turn Key Ready
- Fully Furnished
- Plot 19.420 m²
- Property 205 m²
- Casita 16 m²
- Balcony 3 m²
- Patio 19 m²
- 5 Minute Drive to Almansa
- 3 Bathrooms
- 4 Bedrooms
- Electric Gates
- Fenced 3815 m²
- Open Plan American Kitchen Diner
- En-Suite
- Master suite with walk-in Wardrobe
- Grand Foyer/Atrium
- Utility Room
- Car Port
- Animal Dwelling
4 beds
3 baths
Description
This impressive two-story property, built with high-quality materials and finishes, sits on a vast 19,420 m² plot, with 3,815 m² securely fenced. Entry is via an electric security gate, leading to a carport for three vehicles on the right, along with a workshop, storage area, and a fenced animal enclosure.
The home can be accessed through the front security door, where the double-height atrium entrance hall is filled with natural light, creating an inviting ambiance. Alternatively, enter from the rear, where a large covered patio—perfect for al fresco dining and entertaining—leads directly to the living area through double French doors or into the spacious, open-plan American kitchen. Fully fitted with a center island and marble accents, the kitchen seamlessly connects to the light-filled living and dining area, enhanced by abundant windows and recessed lighting. A stunning stonework feature wall with a built-in log burner serves as the focal point, perfect for cozy evenings.
The ground floor also includes a bedroom located off the atrium and a family shower room nearby. Wide stairs lead up to an open balcony landing flooded with light, where two additional double bedrooms, a utility room with balcony access, and a family bathroom (awaiting completion) are found. The true highlight of this floor is the master suite: a generously sized bedroom leading to a walk-in wardrobe with ample storage, followed by a spacious en suite shower room. There’s also the potential to add a roof terrace directly from the master suite.
Designed for modern living, this property has a thoughtful layout and tasteful decor, and it is sold fully furnished, ready for immediate occupancy. While a nearby railway may produce brief noise as trains pass, the property’s appeal and setting make it a unique opportunity for comfortable, stylish countryside living.
The home can be accessed through the front security door, where the double-height atrium entrance hall is filled with natural light, creating an inviting ambiance. Alternatively, enter from the rear, where a large covered patio—perfect for al fresco dining and entertaining—leads directly to the living area through double French doors or into the spacious, open-plan American kitchen. Fully fitted with a center island and marble accents, the kitchen seamlessly connects to the light-filled living and dining area, enhanced by abundant windows and recessed lighting. A stunning stonework feature wall with a built-in log burner serves as the focal point, perfect for cozy evenings.
The ground floor also includes a bedroom located off the atrium and a family shower room nearby. Wide stairs lead up to an open balcony landing flooded with light, where two additional double bedrooms, a utility room with balcony access, and a family bathroom (awaiting completion) are found. The true highlight of this floor is the master suite: a generously sized bedroom leading to a walk-in wardrobe with ample storage, followed by a spacious en suite shower room. There’s also the potential to add a roof terrace directly from the master suite.
Designed for modern living, this property has a thoughtful layout and tasteful decor, and it is sold fully furnished, ready for immediate occupancy. While a nearby railway may produce brief noise as trains pass, the property’s appeal and setting make it a unique opportunity for comfortable, stylish countryside living.
Additional Details
Bedrooms:
4 Bedrooms
Bathrooms:
3 Bathrooms
Receptions:
1 Reception
Rights and Easements:
Ask Agent
Risks:
Ask Agent
Virtual Tours
Videos
Branch Office
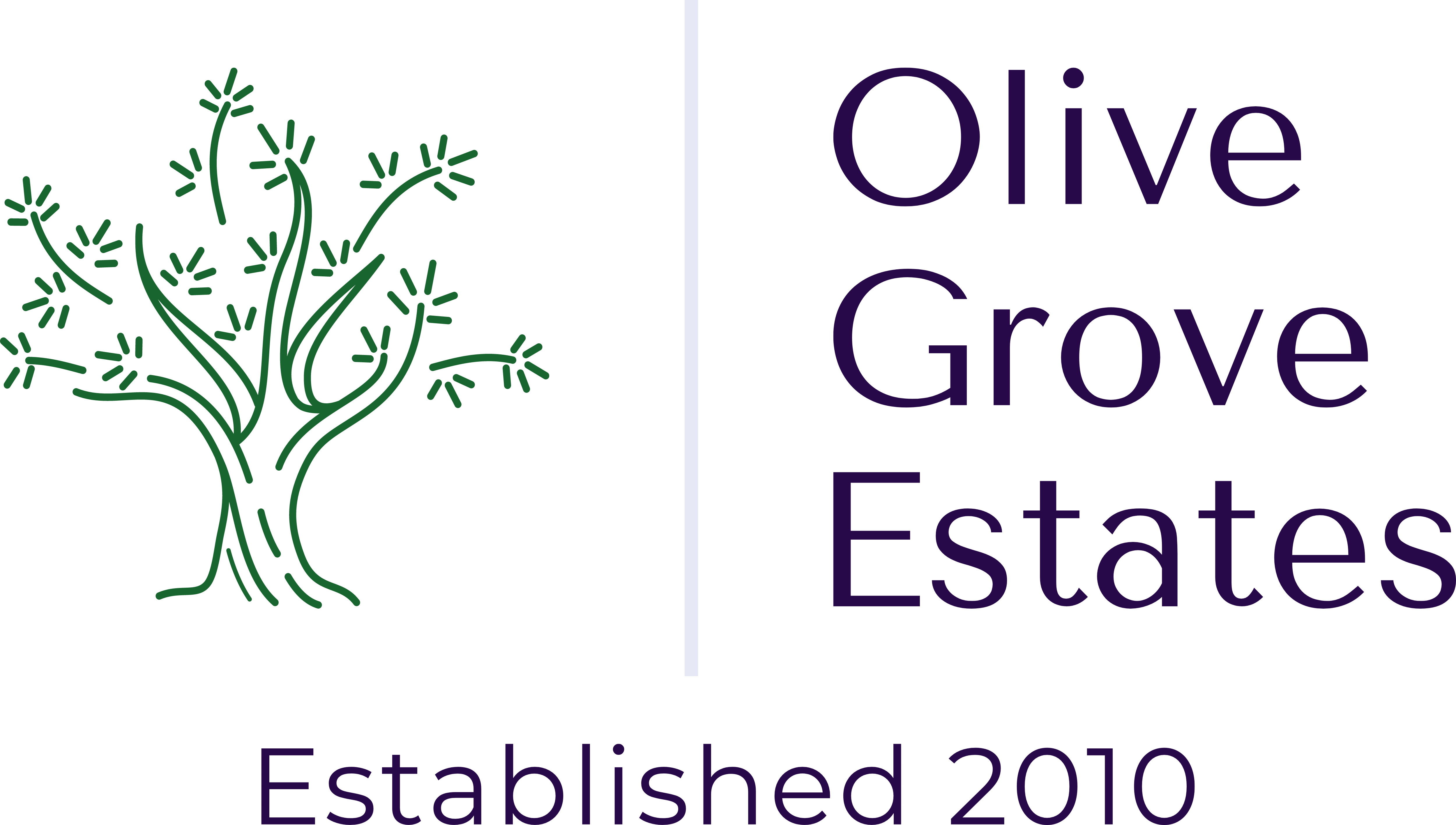
Olive Grove Estates - Olive Grove - Caudete
Calle Disemiendos 1112Caudete
Albacete
02660
Phone: 34 621258745
