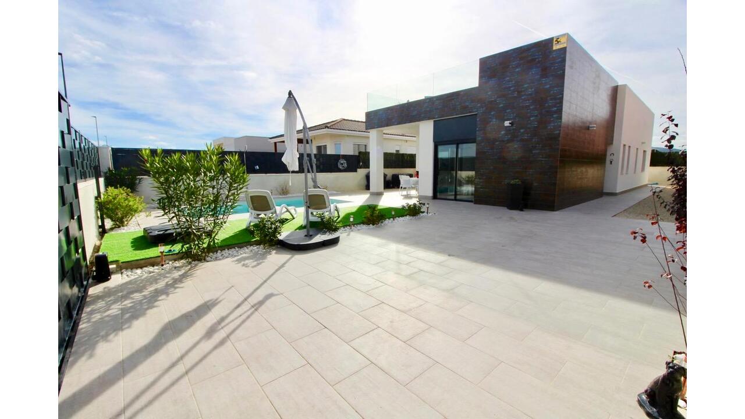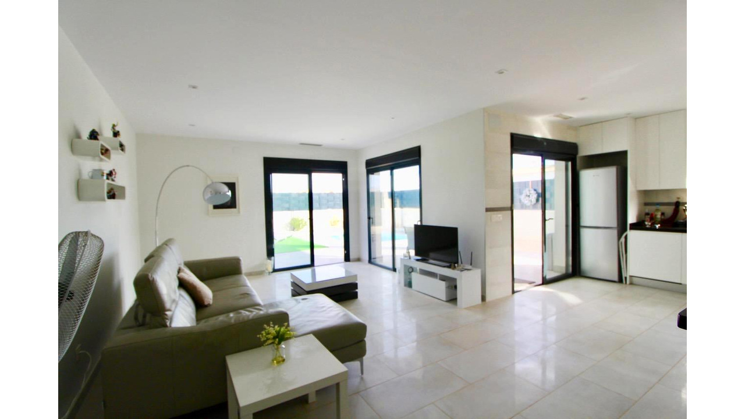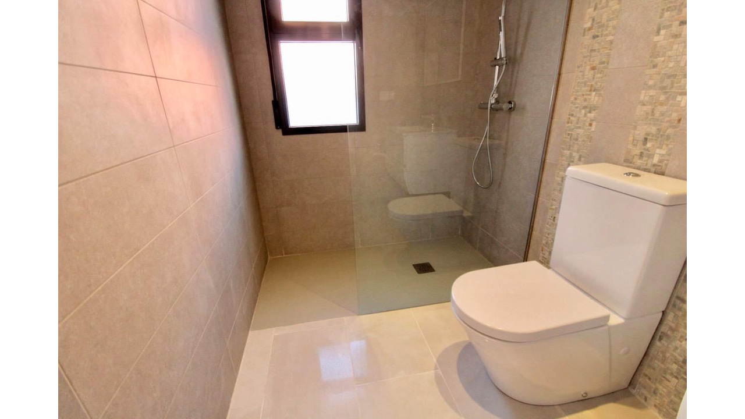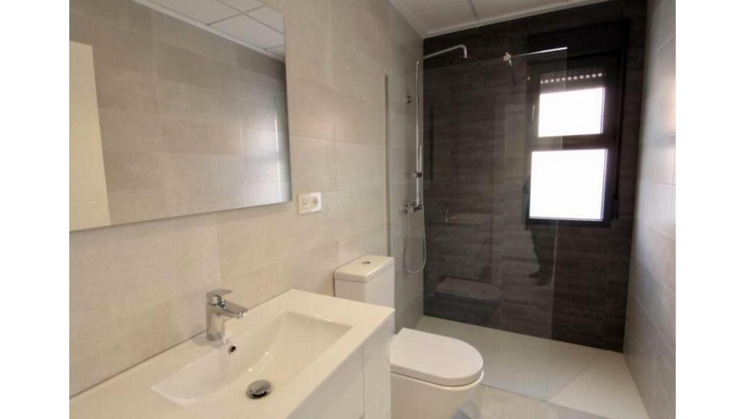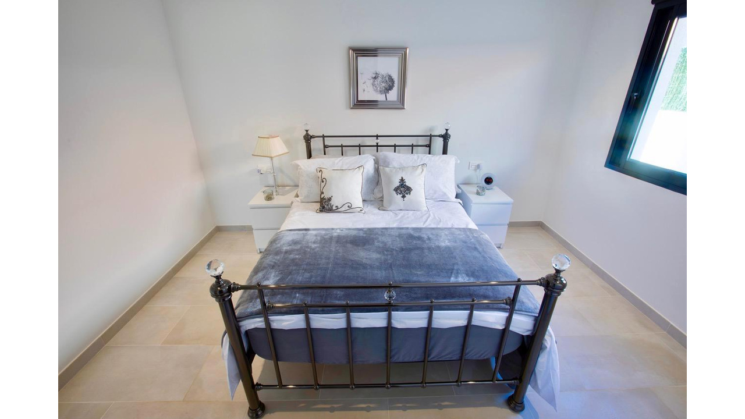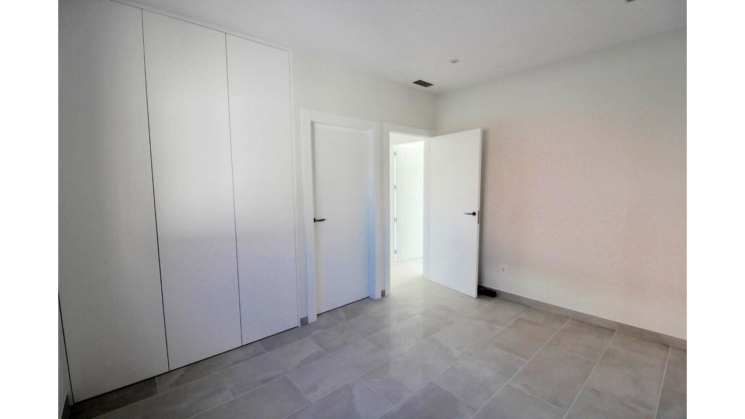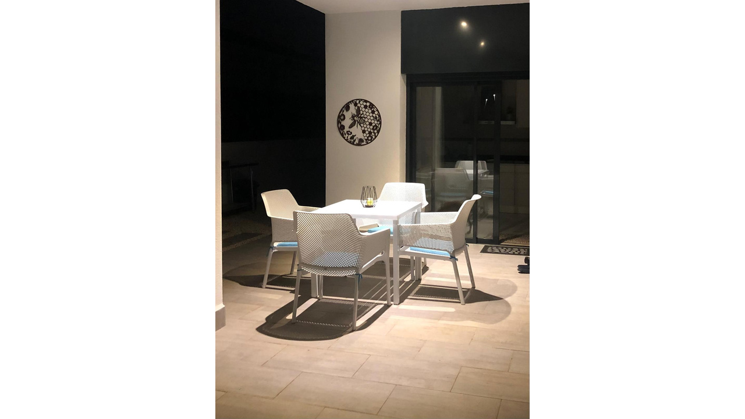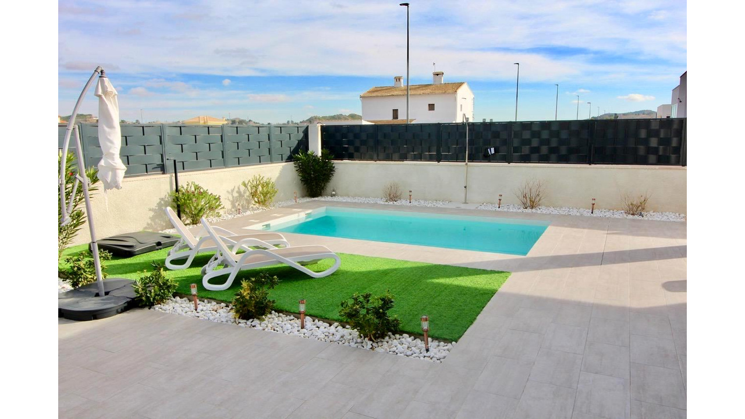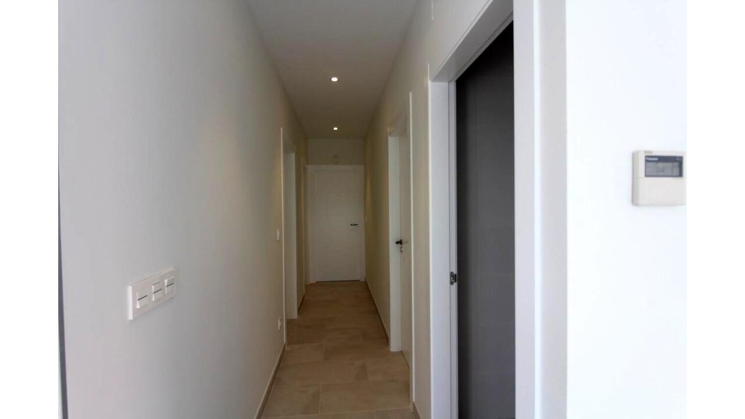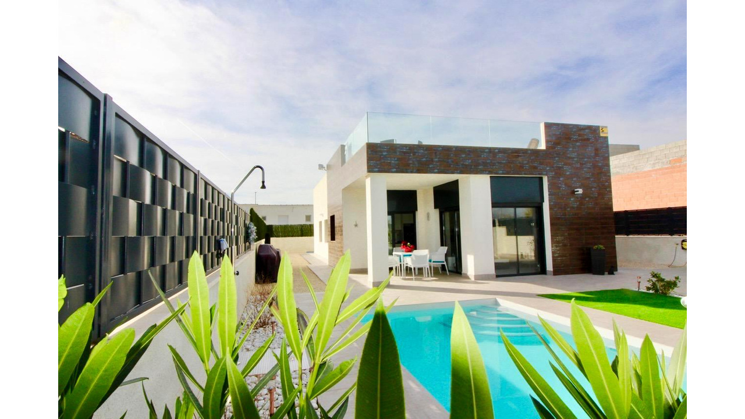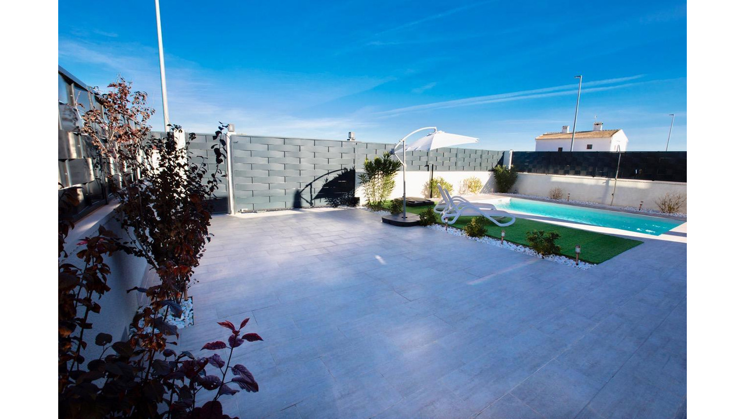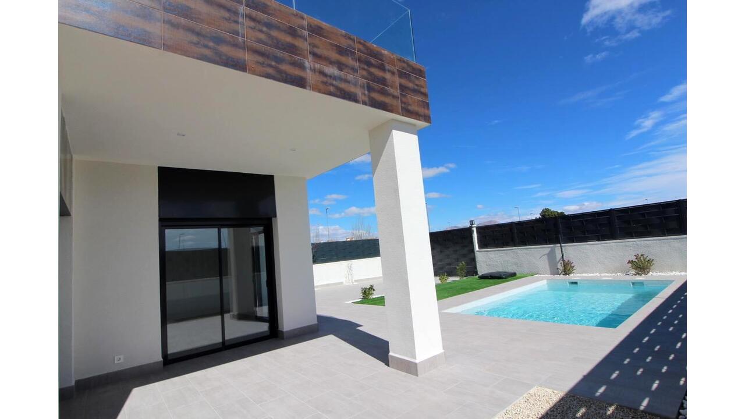€239,995 ·
Villa Provenza - New Build, Alicante
Available
Gallery
Features
- Various Plots in the Alicante Region
- New Build
- 3 Bedrooms
- 2 Bathrooms
- Build 120m²
- Plot 10,000m²
- Pool
- 1 Year Construction Time
- 10,000€ deposit
3 beds
2 baths
Description
This exceptional villa project combines high-quality materials, modern finishes, and carefully considered design to create a comfortable and stylish home. The structure is built on foundation footings tailored to the technical requirements of the site. A reinforced concrete frame with joists and vaults—or reticular slabs—is used to ensure strength and durability. Solariums are finished with ceramic floor tiles, while non-trafficable flat roofs feature an inverted build-up with proper drainage slopes, thermal insulation, and waterproofing, topped with gravel. Exterior walls are constructed with thermally efficient autoclaved aerated concrete blocks (Ytong) or thermo-clay, rendered in water-repellent mortar. The façade is finished with single-layer mortar, while interior linings include ceramic brick or laminated plasterboard on galvanised steel profiles, complete with thermal insulation. These features ensure excellent thermal and acoustic performance, enhancing year-round comfort.
Inside, residents can choose from a wide range of top-quality porcelain stoneware flooring options (up to €20/m²) throughout the home. Walls will be finished in smooth, high-grade plastic paint in a selection of neutral tones, while ceilings feature a continuous suspended false ceiling of laminated plasterboard, painted white. In the laundry area, a removable ceiling allows easy access for maintenance. Interior partitions are made from ceramic brick or plasterboard, with water-resistant panels in wet areas to prevent moisture damage.
The kitchen will be fully furnished with high-quality cabinetry, finished in melamine with textured surfaces and colour options available. The countertop will be crafted from Silestone (range 1) or national granite, with a choice of colours, and include an inset stainless steel or resin sink with drainer and a swivel mixer tap. Top-brand appliances are included: induction hob, oven, microwave, and decorative extractor hood. The kitchen flooring and wall finishes will match the rest of the home, creating a seamless and cohesive look.
Bathrooms are equally well-appointed, featuring the same porcelain flooring and fully tiled walls using ceramic tiles in various formats, with several finishes to choose from (approx. €20/m²). High-end fixtures include wall-hung toilets with concealed cisterns (Geberit or similar) offering water-saving dual flush systems, and a one-piece, non-slip synthetic resin shower tray in your choice of colour. Chrome-finish shower columns and heads, single-lever basin mixer taps, and bathroom furniture with integrated basins and a matching mirror are all included, with multiple finish options available.
Exterior carpentry is made from lacquered aluminium with thermal break, and all windows are fitted with double glazing (Climalit or similar) for optimal insulation. Rolling shutters are thermally insulated aluminium with a colour-matched compact box, and motorised patio doors provide effortless access to the outdoor areas. Interior doors are sleek and modern, made from DMF and finished in plain white lacquer, with chrome fittings and steel handles. The main entrance door is reinforced with dual steel plates and a secure locking system.
Outside, an 80 cm wide ceramic-paved path surrounds the house, and an additional tiled patio area offers space for relaxation. Rustic plots feature approximately 1,000 m² of white gravel landscaping, while urban plots include a decorative front wall with electric sliding gate and pedestrian access, plus chain-link fencing around the remainder. Rustic plots are enclosed with 3,000 m² of chain-link fencing, and the main entrance includes a 1.80 m high concrete block wall with a motorised lacquered steel gate. A swimming pool (size varies by project) is included, surrounded by a 50 m² non-slip ceramic patio with various tile options. The pool will be lined in mosaic or ceramic tiles and fitted with a complete filtration system.
The home comes fully equipped with modern plumbing and hot water systems, using multilayer piping and PVC drainage in compliance with current regulations. Water and drainage connections are provided for the washing machine and dishwasher, and photovoltaic panels on the roof supply domestic hot water. A 100-litre electric water heater is installed inside the home.
The electrical system follows the Spanish Electrical Regulation for Low Voltage (REBT) with independent circuits and high-quality LEGRAND mechanisms or similar, available in various finishes. LED downlights will be used throughout for efficient interior lighting. The property also includes pre-installation for ducted air conditioning throughout (excluding wet areas and the laundry room), ensuring year-round comfort.
We offer plots in various locations across the Alicante region, with prices starting from just €40,000. An 8x4 metre swimming pool is included in the price, making this an excellent value for a high-spec, modern villa in one of Spain’s most desirable areas.
Inside, residents can choose from a wide range of top-quality porcelain stoneware flooring options (up to €20/m²) throughout the home. Walls will be finished in smooth, high-grade plastic paint in a selection of neutral tones, while ceilings feature a continuous suspended false ceiling of laminated plasterboard, painted white. In the laundry area, a removable ceiling allows easy access for maintenance. Interior partitions are made from ceramic brick or plasterboard, with water-resistant panels in wet areas to prevent moisture damage.
The kitchen will be fully furnished with high-quality cabinetry, finished in melamine with textured surfaces and colour options available. The countertop will be crafted from Silestone (range 1) or national granite, with a choice of colours, and include an inset stainless steel or resin sink with drainer and a swivel mixer tap. Top-brand appliances are included: induction hob, oven, microwave, and decorative extractor hood. The kitchen flooring and wall finishes will match the rest of the home, creating a seamless and cohesive look.
Bathrooms are equally well-appointed, featuring the same porcelain flooring and fully tiled walls using ceramic tiles in various formats, with several finishes to choose from (approx. €20/m²). High-end fixtures include wall-hung toilets with concealed cisterns (Geberit or similar) offering water-saving dual flush systems, and a one-piece, non-slip synthetic resin shower tray in your choice of colour. Chrome-finish shower columns and heads, single-lever basin mixer taps, and bathroom furniture with integrated basins and a matching mirror are all included, with multiple finish options available.
Exterior carpentry is made from lacquered aluminium with thermal break, and all windows are fitted with double glazing (Climalit or similar) for optimal insulation. Rolling shutters are thermally insulated aluminium with a colour-matched compact box, and motorised patio doors provide effortless access to the outdoor areas. Interior doors are sleek and modern, made from DMF and finished in plain white lacquer, with chrome fittings and steel handles. The main entrance door is reinforced with dual steel plates and a secure locking system.
Outside, an 80 cm wide ceramic-paved path surrounds the house, and an additional tiled patio area offers space for relaxation. Rustic plots feature approximately 1,000 m² of white gravel landscaping, while urban plots include a decorative front wall with electric sliding gate and pedestrian access, plus chain-link fencing around the remainder. Rustic plots are enclosed with 3,000 m² of chain-link fencing, and the main entrance includes a 1.80 m high concrete block wall with a motorised lacquered steel gate. A swimming pool (size varies by project) is included, surrounded by a 50 m² non-slip ceramic patio with various tile options. The pool will be lined in mosaic or ceramic tiles and fitted with a complete filtration system.
The home comes fully equipped with modern plumbing and hot water systems, using multilayer piping and PVC drainage in compliance with current regulations. Water and drainage connections are provided for the washing machine and dishwasher, and photovoltaic panels on the roof supply domestic hot water. A 100-litre electric water heater is installed inside the home.
The electrical system follows the Spanish Electrical Regulation for Low Voltage (REBT) with independent circuits and high-quality LEGRAND mechanisms or similar, available in various finishes. LED downlights will be used throughout for efficient interior lighting. The property also includes pre-installation for ducted air conditioning throughout (excluding wet areas and the laundry room), ensuring year-round comfort.
We offer plots in various locations across the Alicante region, with prices starting from just €40,000. An 8x4 metre swimming pool is included in the price, making this an excellent value for a high-spec, modern villa in one of Spain’s most desirable areas.
Additional Details
Bedrooms:
3 Bedrooms
Bathrooms:
2 Bathrooms
Receptions:
1 Reception
Kitchens:
1 Kitchen
Rights and Easements:
Ask Agent
Risks:
Ask Agent
Branch Office
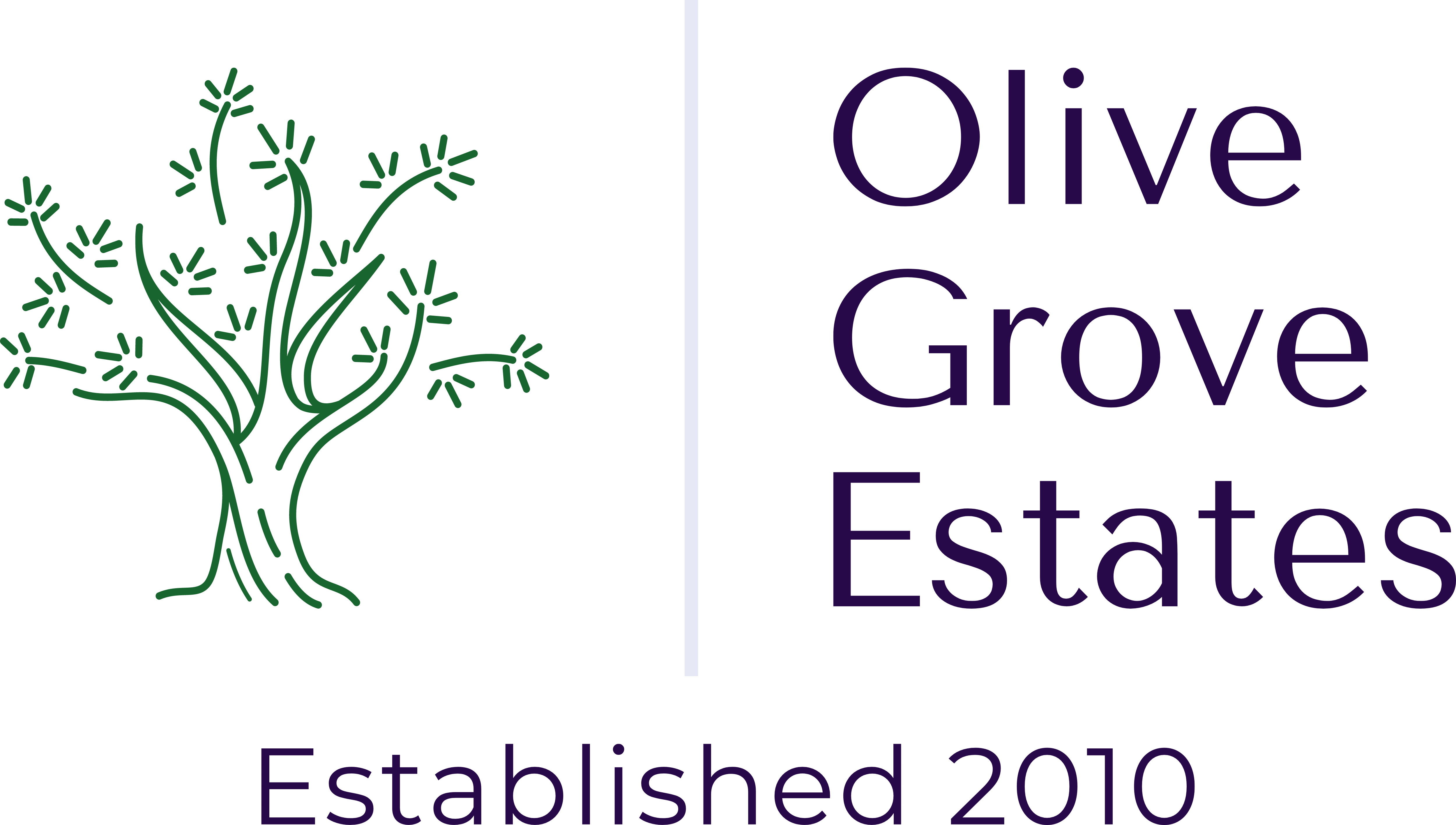
Olive Grove Estates - Olive Grove - Caudete
Calle Disemiendos 1112Caudete
Albacete
02660
Phone: 34 621258745
