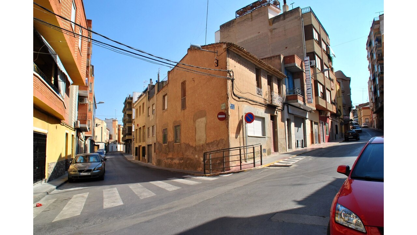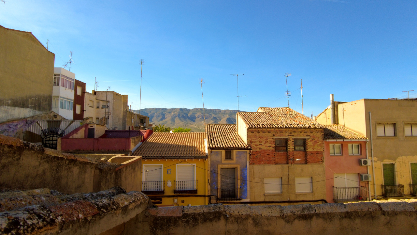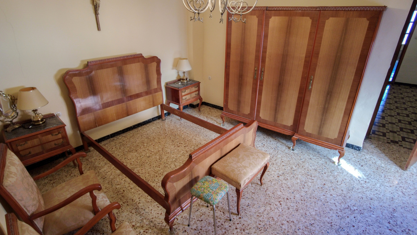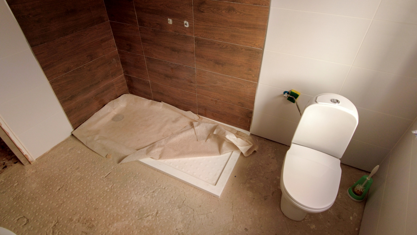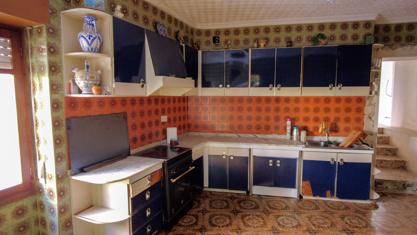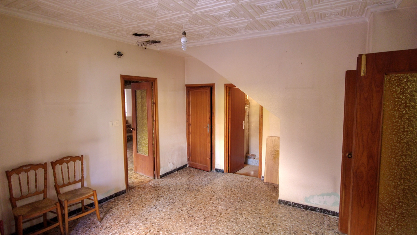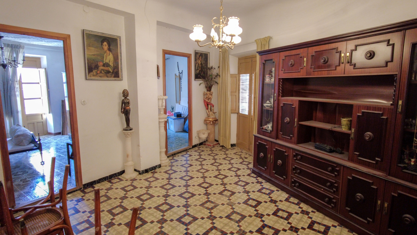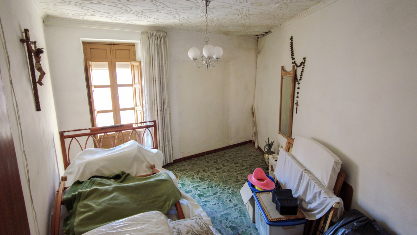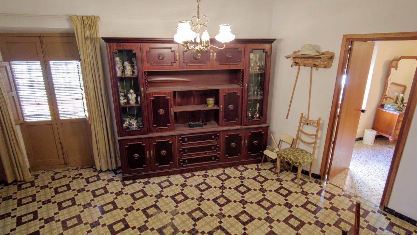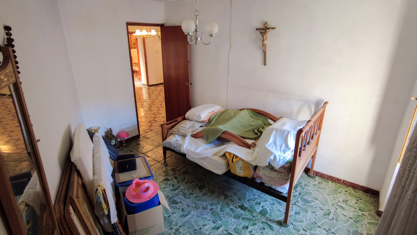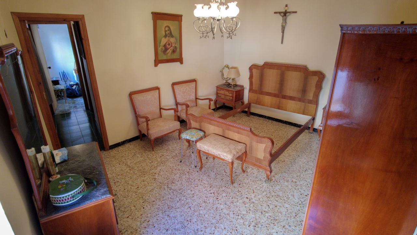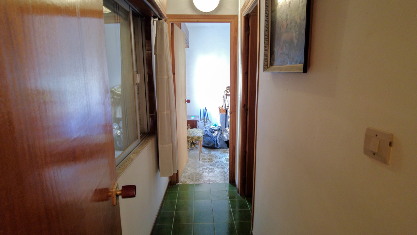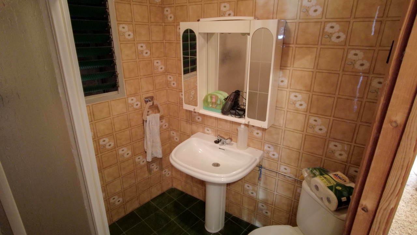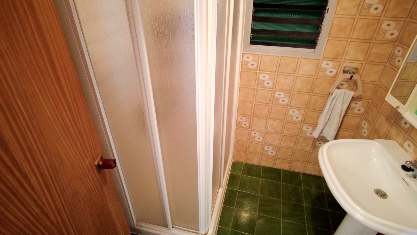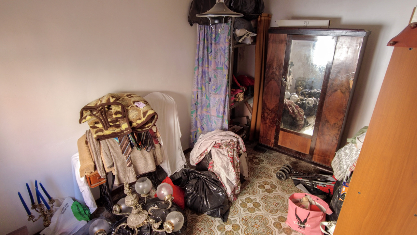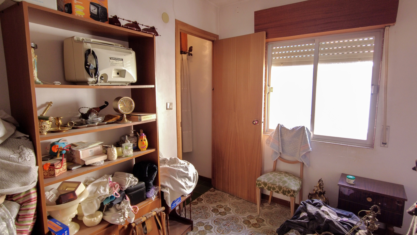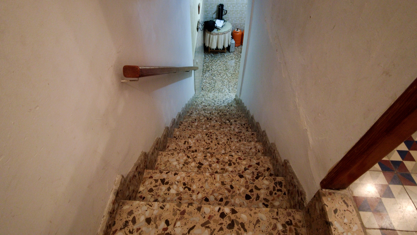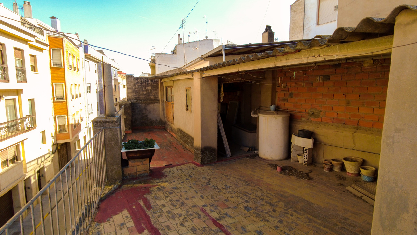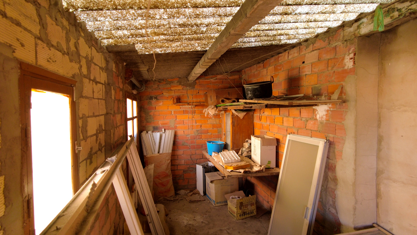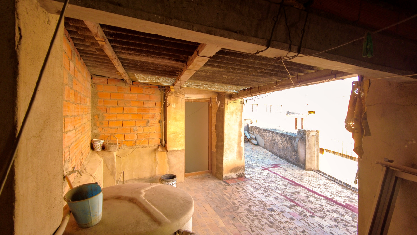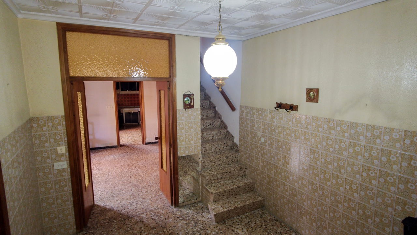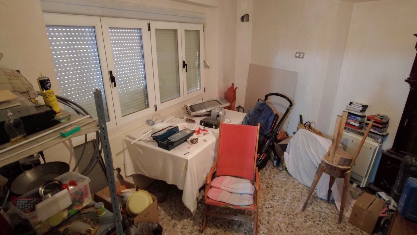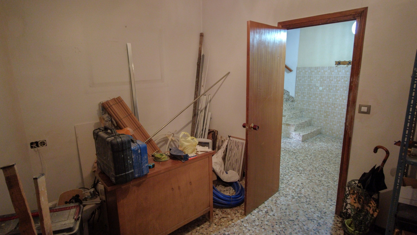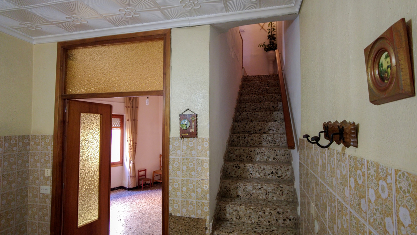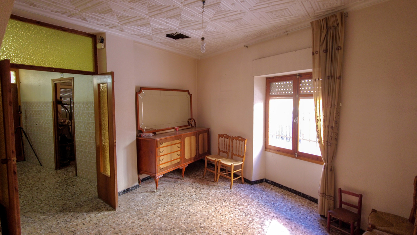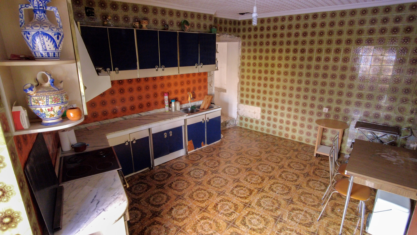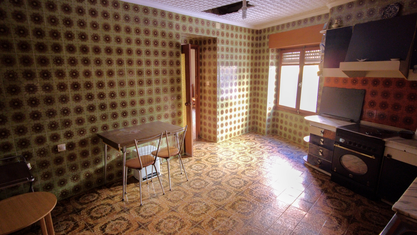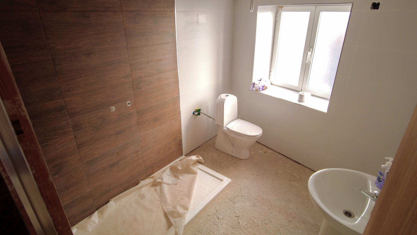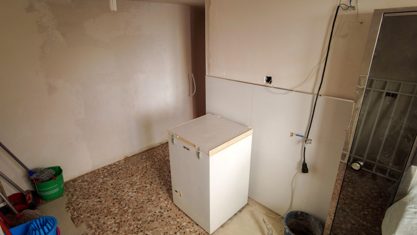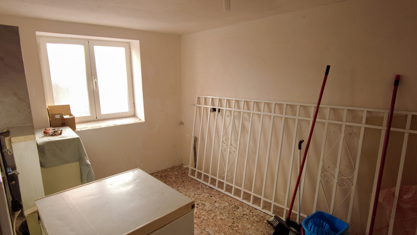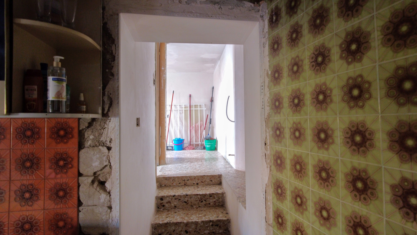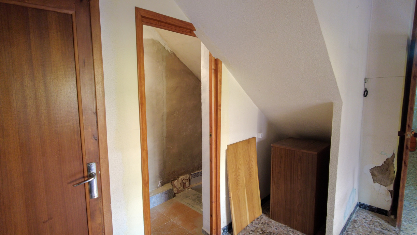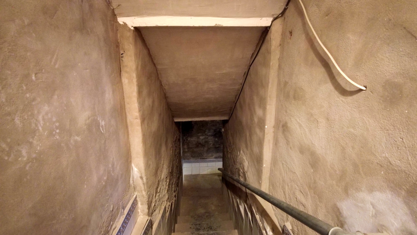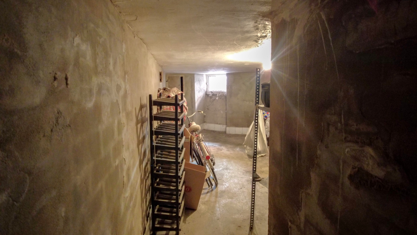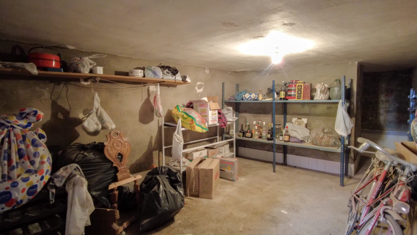€59,950 ·
Townhouse - Caudete, Albacete
Available
Gallery
Features
- Roof Top Terrace 17 m²
- Basement 34 m²
- Living Space 178 m²
- Garage
- 4/5 Bedrooms
- 2 Bathrooms
- Walk in Wardrobe
4 beds
2 baths
Description
Located in a central area of Caudete, this corner plot property for renovation offers a great layout and potential. It features a 17 m² rooftop terrace with scenic mountain views and a cover. The basement, spanning 34 m², presents an opportunity for a cinema room or wine cellar.
With a living space of 178 m² spread over four floors, the property comprises 4/5 bedrooms and 2 bathrooms. The master bedroom includes an ensuite and a walk-in wardrobe or potential baby's room.
Entering from the street, you're welcomed by a spacious entrance hall leading to a bedroom or snug on the left. To the right, access to the second floor is available. Continuing through double doors, you'll find a bright dining room leading to a generously-sized kitchen, along with a partially renovated shower room and toilet, and a separate utility room.
On the first floor, a large landing provides access to the covered roof terrace and three bedrooms, including a master suite with an ensuite and walk-in wardrobe.
This property offers ample space and versatility, ideal for those looking to customize and create their dream home in a convenient central location.
With a living space of 178 m² spread over four floors, the property comprises 4/5 bedrooms and 2 bathrooms. The master bedroom includes an ensuite and a walk-in wardrobe or potential baby's room.
Entering from the street, you're welcomed by a spacious entrance hall leading to a bedroom or snug on the left. To the right, access to the second floor is available. Continuing through double doors, you'll find a bright dining room leading to a generously-sized kitchen, along with a partially renovated shower room and toilet, and a separate utility room.
On the first floor, a large landing provides access to the covered roof terrace and three bedrooms, including a master suite with an ensuite and walk-in wardrobe.
This property offers ample space and versatility, ideal for those looking to customize and create their dream home in a convenient central location.
Additional Details
Bedrooms:
4 Bedrooms
Bathrooms:
2 Bathrooms
Receptions:
2 Receptions
Rights and Easements:
Ask Agent
Risks:
Ask Agent
Virtual Tours
Videos
Branch Office
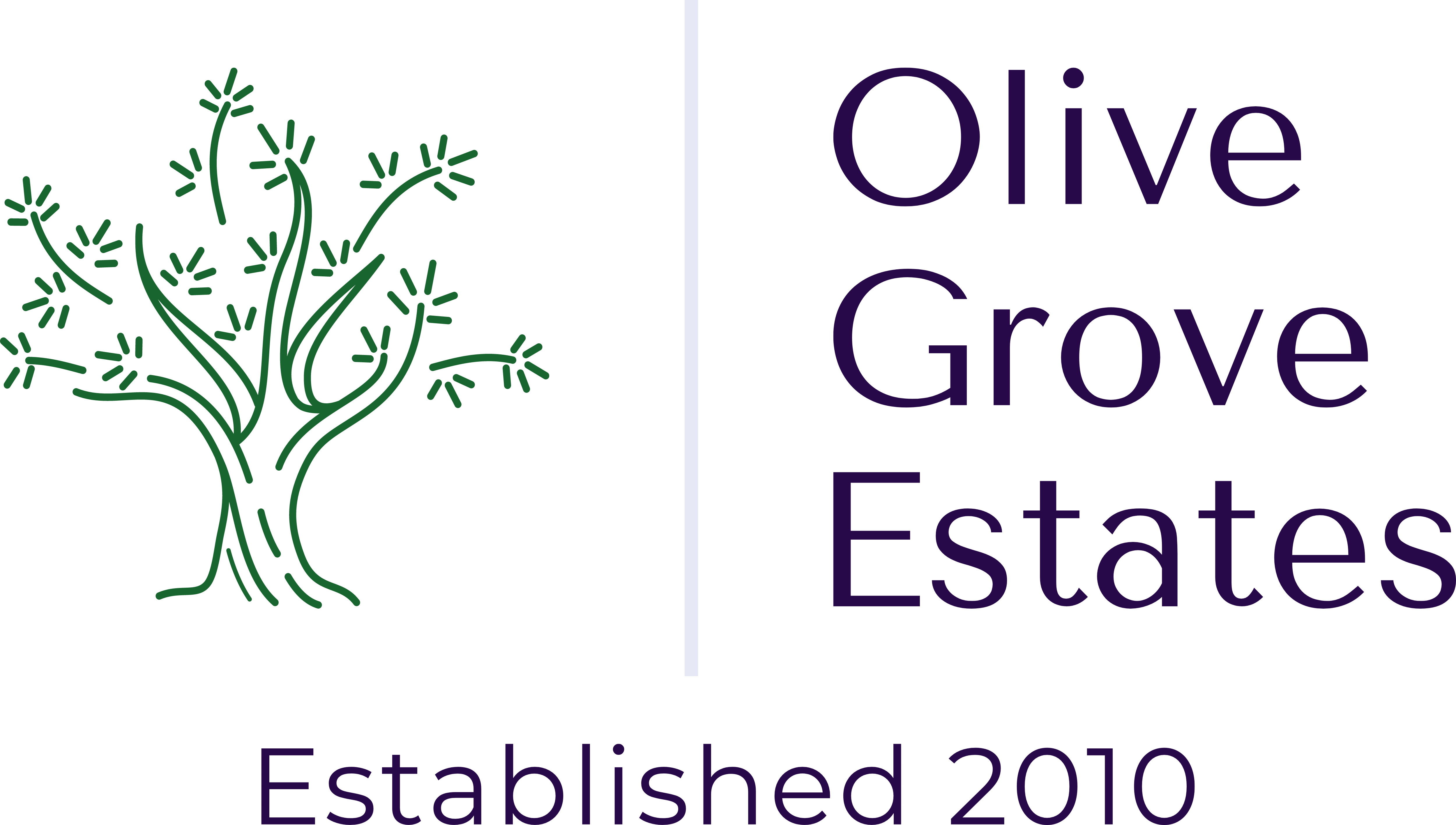
Olive Grove Estates - Olive Grove - Caudete
Calle Disemiendos 1112Caudete
Albacete
02660
Phone: 34 621258745
