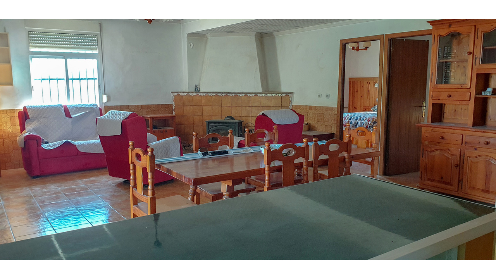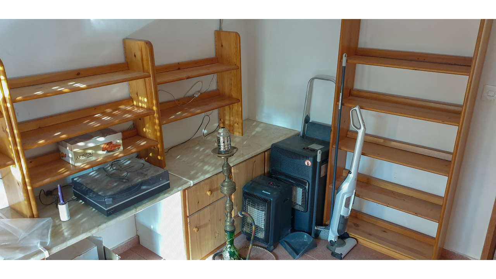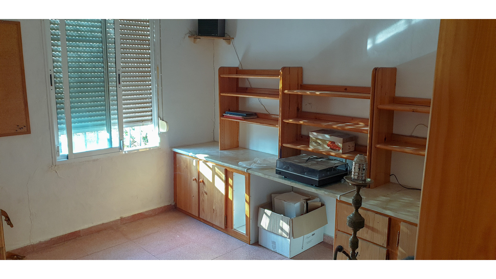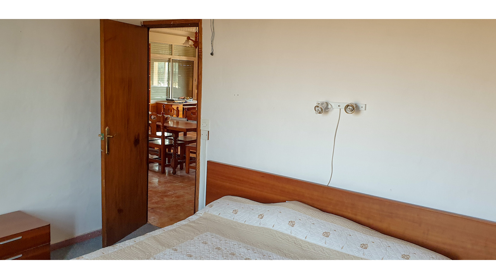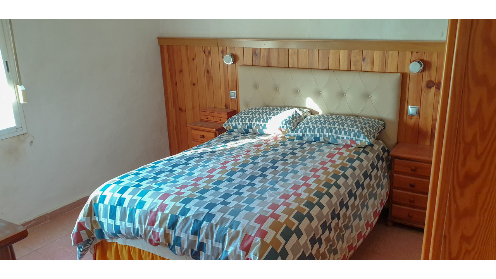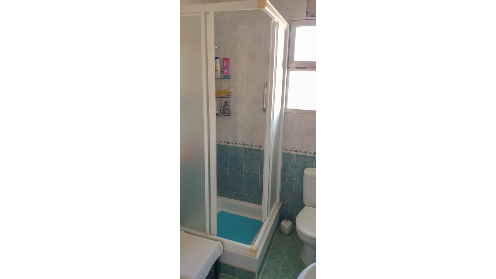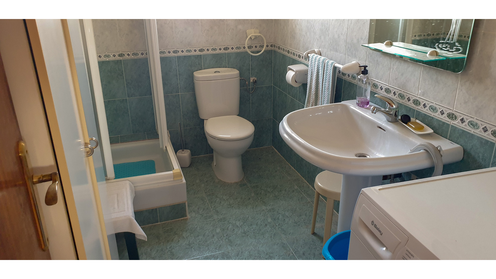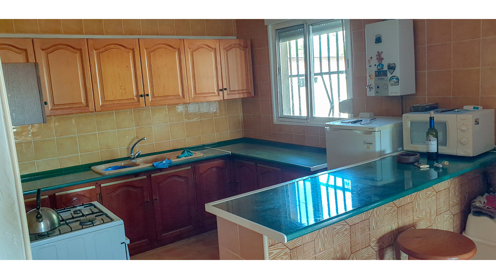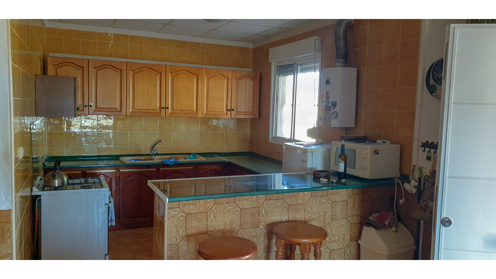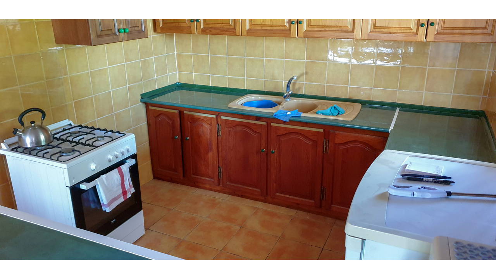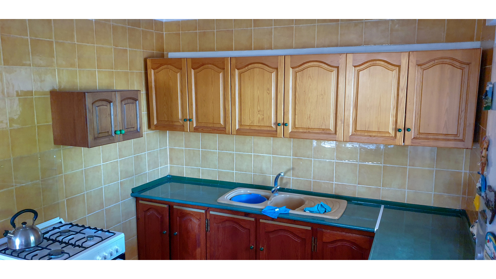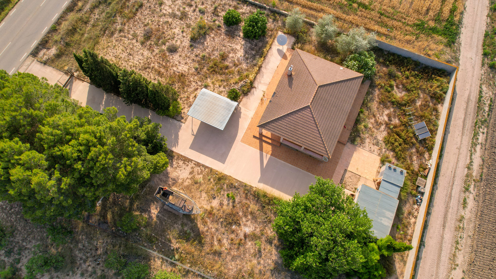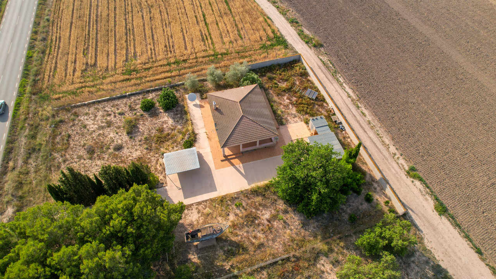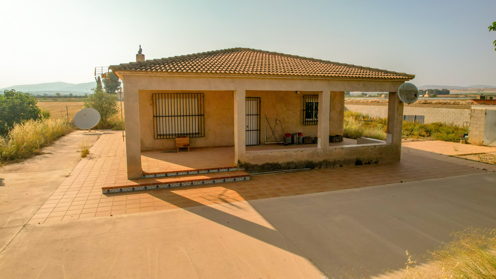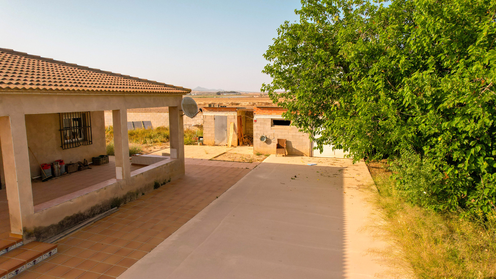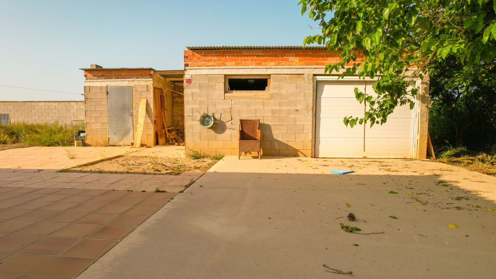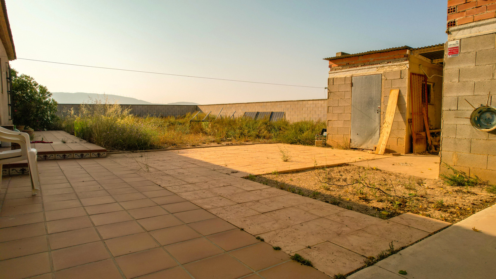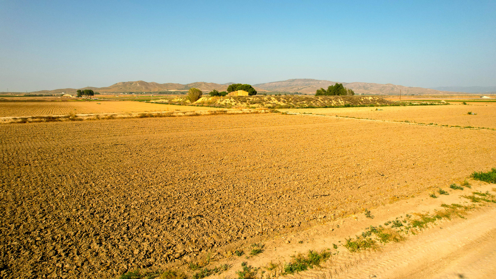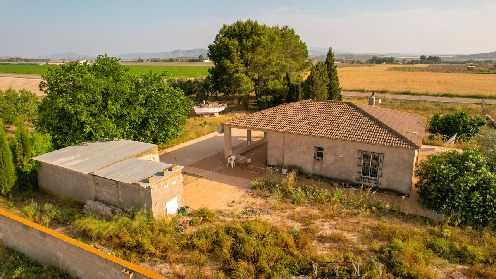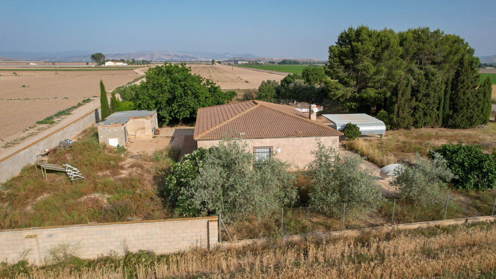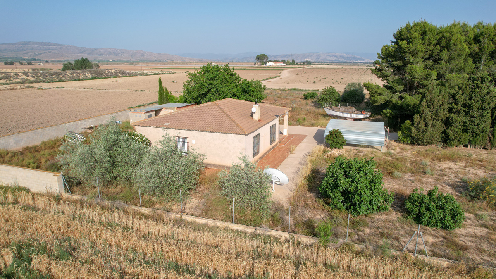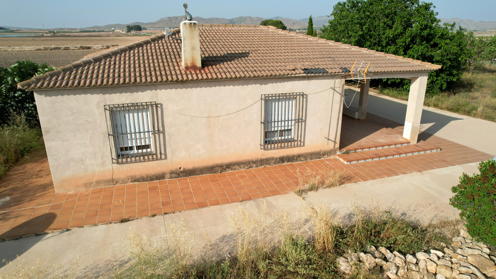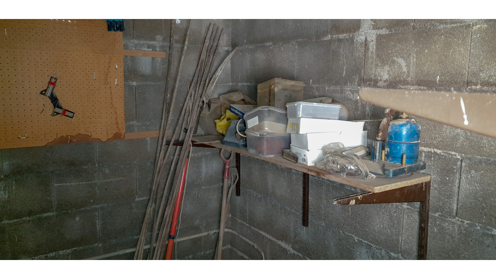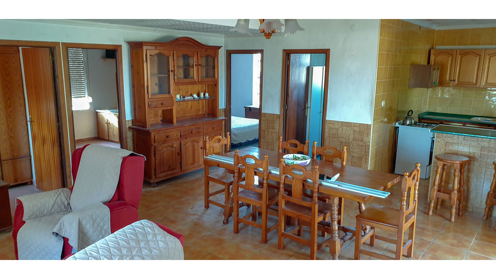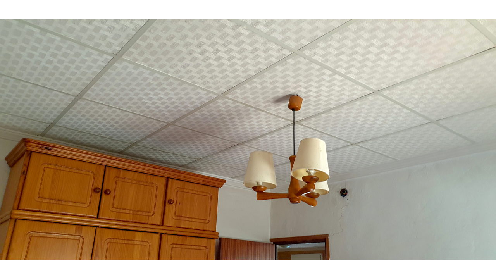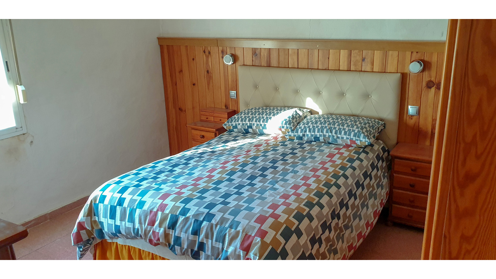€129,000 ·
Caudete Country House
Available
Gallery
Features
- 3-bedroom family home with open-plan kitchen and living area
- 5,688m² plot, with approx. half fully fenced
- 104m² house with a 42m² covered porch
- 45m² garage for storage or workshop use
- Carport for 3 small cars or 2 large vehicles
- Supplied with town water
- Property requires solar installation (outbuilding ready for equipment)
- Located on the Villena road for easy access
- Mature trees provide privacy, noise reduction, and natural shade
3 beds
1 bath
Description
This delightful family home in Caudete, Albacete offers comfortable country living with a thoughtful layout centred around a spacious open-plan kitchen and living area. The property features three well-proportioned bedrooms, making it ideal for a growing family or those who enjoy having guests.
Set on a generous plot of 5,688m², approximately half of which is fully fenced, the home itself offers 104m² of internal space, complemented by a 42m² covered porch—perfect for outdoor dining or simply relaxing in the shade. A separate 45m² garage provides secure storage or workshop potential, and a carport accommodates up to three smaller vehicles or two larger ones.
The property benefits from town water and will require a solar system to be installed. A separate outbuilding is already in place, ready to house the necessary solar equipment. Located alongside the Villena road, the house enjoys both convenience and privacy, with mature trees offering natural shade and significantly reducing road noise—an ideal natural cooling system during warm summer days.
The property includes an old boat, no longer seaworthy, but full of potential. With a little creativity, it could be transformed into a unique guest house, a magical children’s hideaway, or even a charming garden centrepiece with a fresh coat of paint and some flowers.
Located less than 10 minutes from the vibrant city of Villena and just 45 minutes from the beaches and airport of Alicante, this is a wonderfully positioned opportunity.
Set on a generous plot of 5,688m², approximately half of which is fully fenced, the home itself offers 104m² of internal space, complemented by a 42m² covered porch—perfect for outdoor dining or simply relaxing in the shade. A separate 45m² garage provides secure storage or workshop potential, and a carport accommodates up to three smaller vehicles or two larger ones.
The property benefits from town water and will require a solar system to be installed. A separate outbuilding is already in place, ready to house the necessary solar equipment. Located alongside the Villena road, the house enjoys both convenience and privacy, with mature trees offering natural shade and significantly reducing road noise—an ideal natural cooling system during warm summer days.
The property includes an old boat, no longer seaworthy, but full of potential. With a little creativity, it could be transformed into a unique guest house, a magical children’s hideaway, or even a charming garden centrepiece with a fresh coat of paint and some flowers.
Located less than 10 minutes from the vibrant city of Villena and just 45 minutes from the beaches and airport of Alicante, this is a wonderfully positioned opportunity.
Additional Details
Bedrooms:
3 Bedrooms
Bathrooms:
1 Bathroom
Receptions:
1 Reception
Rights and Easements:
Ask Agent
Risks:
Ask Agent
Videos
Branch Office
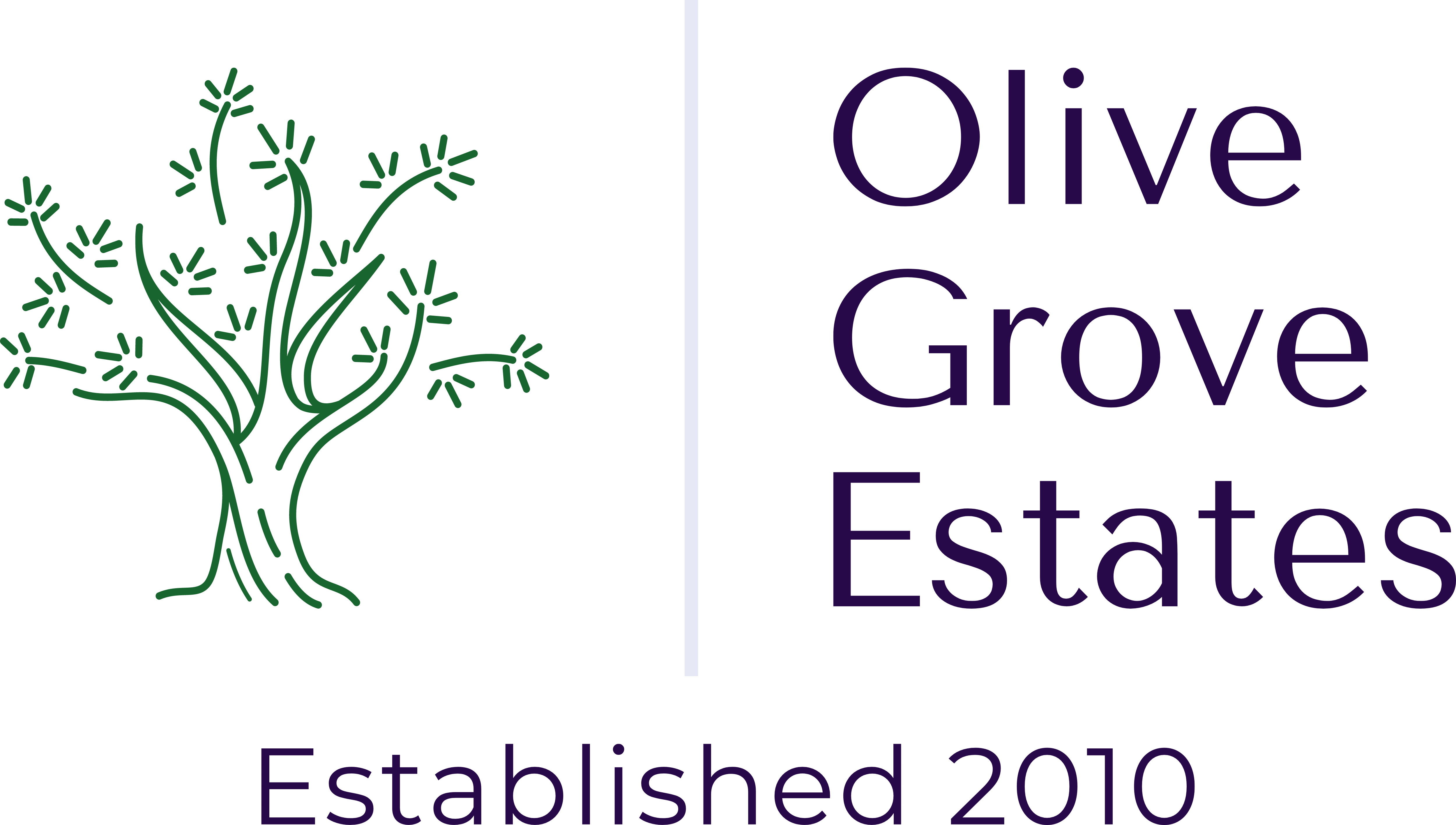
Olive Grove Estates - Olive Grove - Caudete
Calle Disemiendos 1112Caudete
Albacete
02660
Phone: 34 621258745
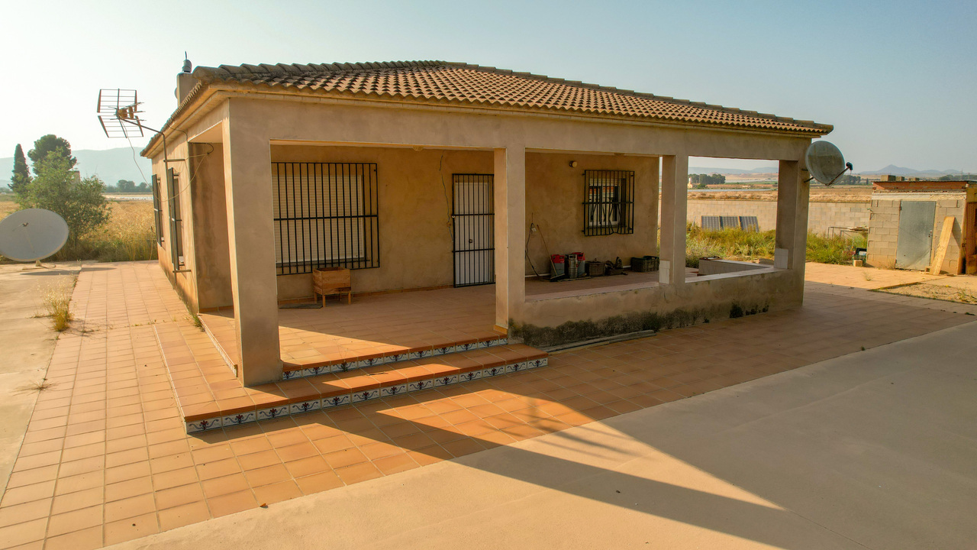
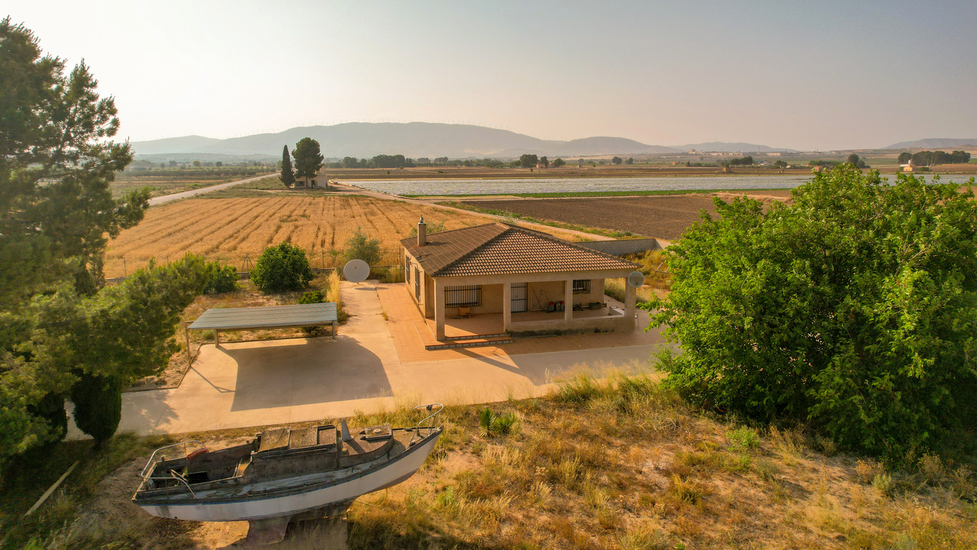
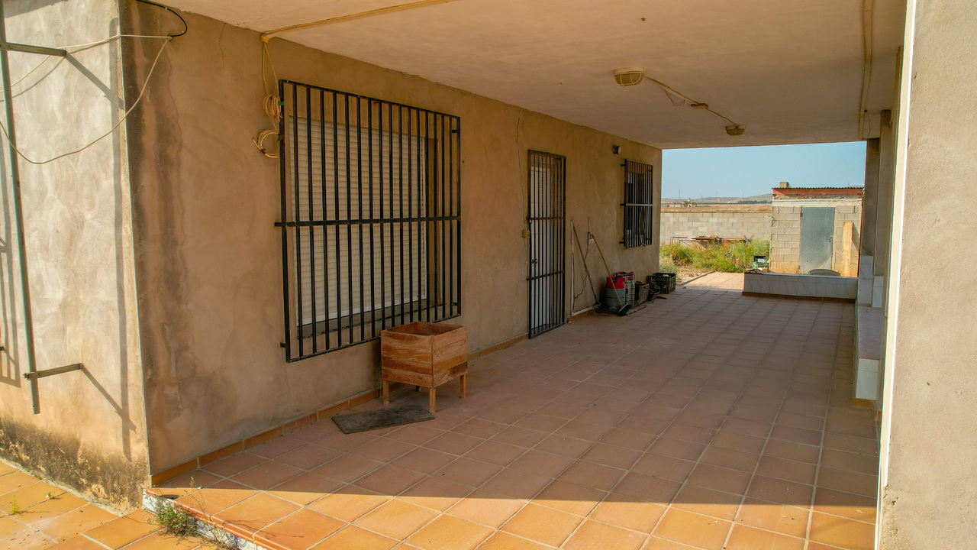

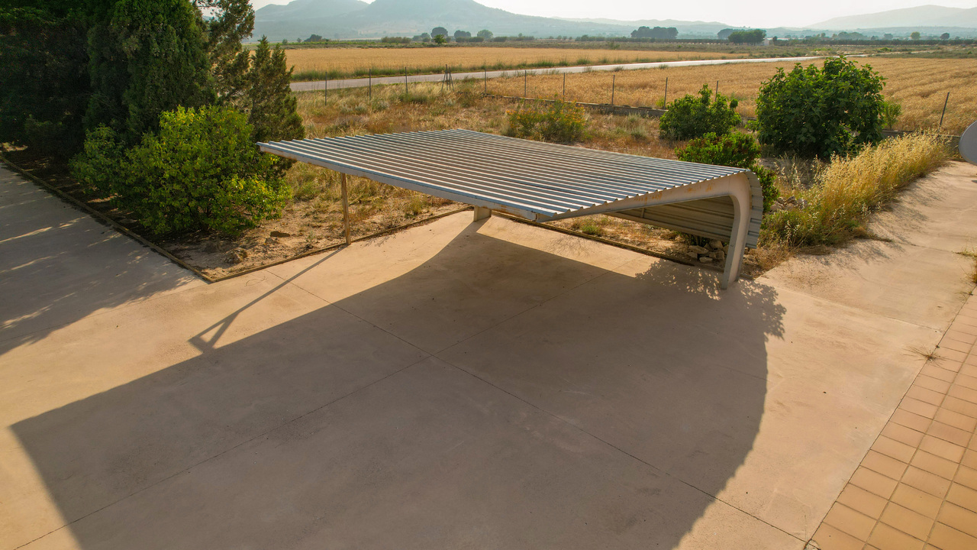

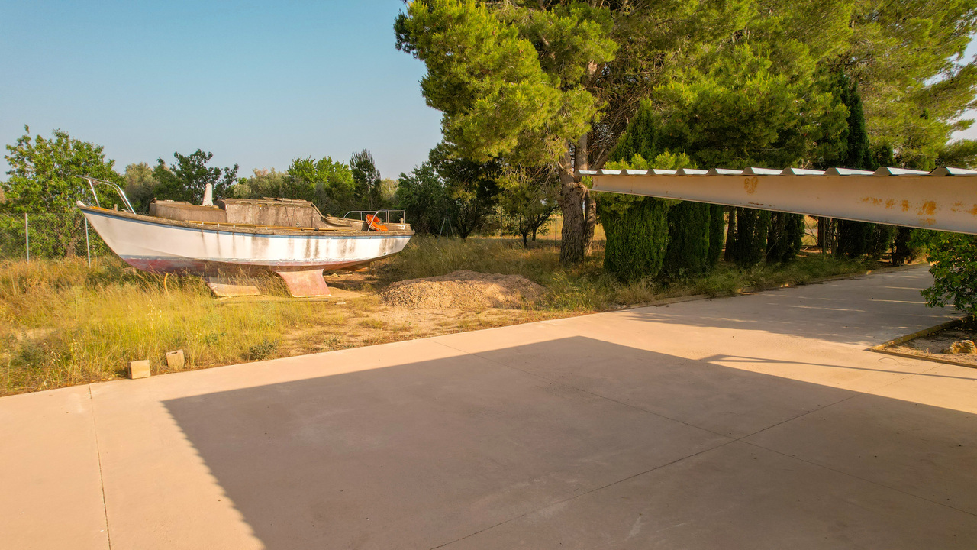

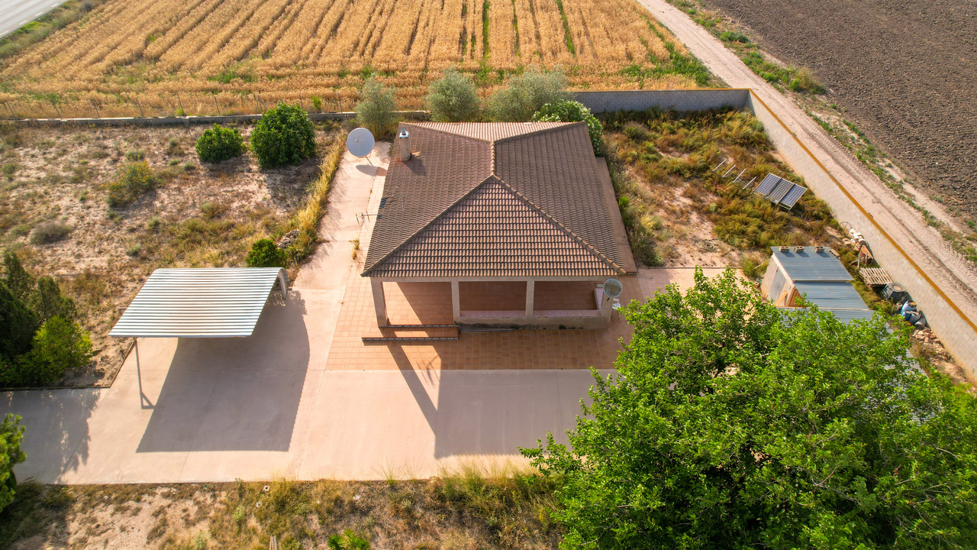
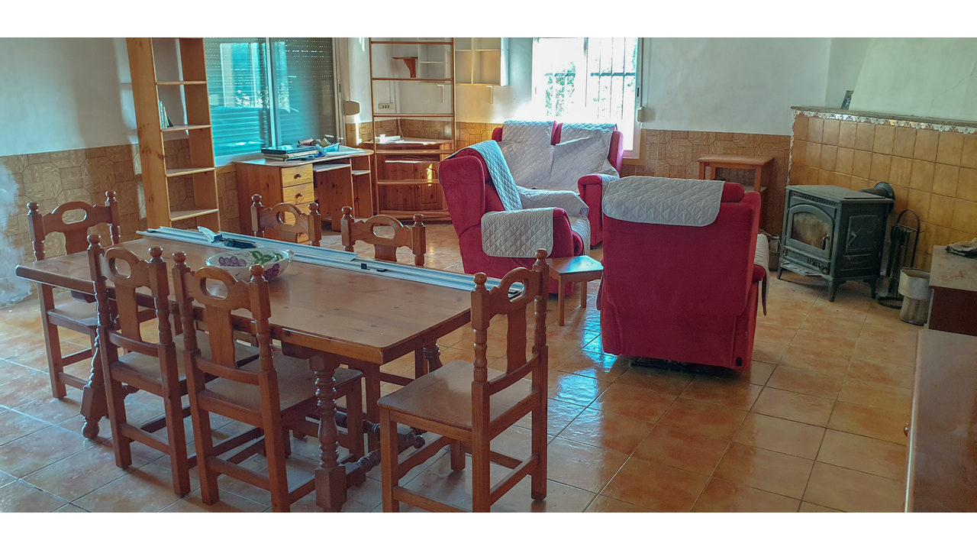
![20250627_193248[1]](https://fs-04.apex27.co.uk/data_89da/listing_827221_0024_c864c7f9_1280x720_pad.jpg?t=1751196010)
