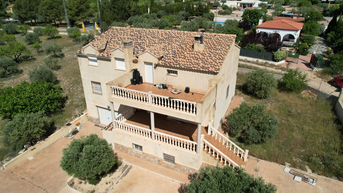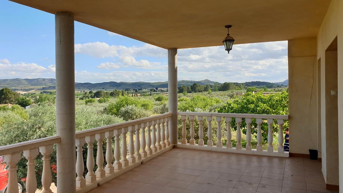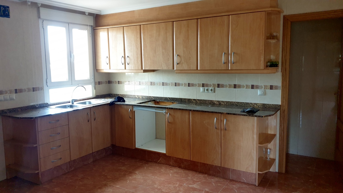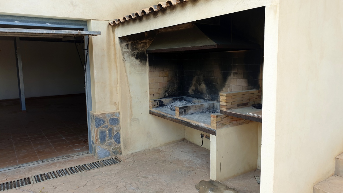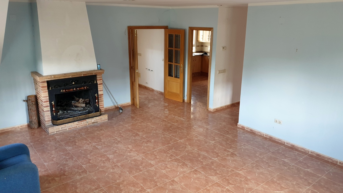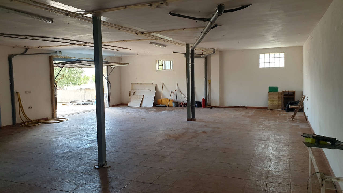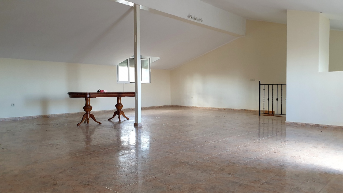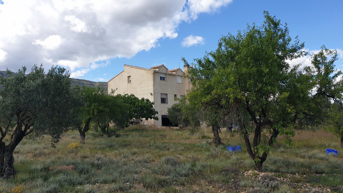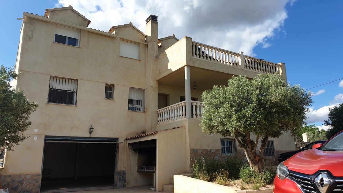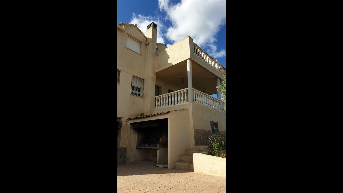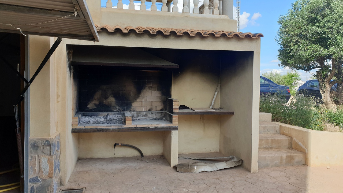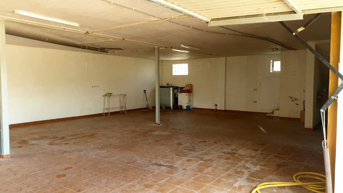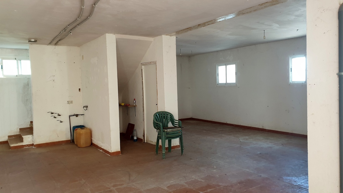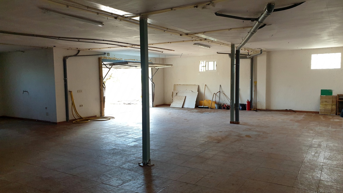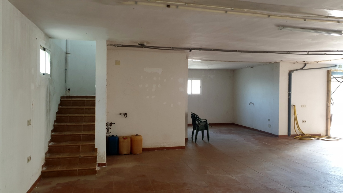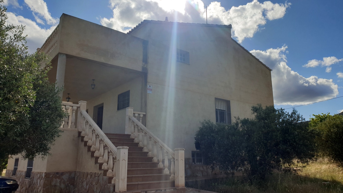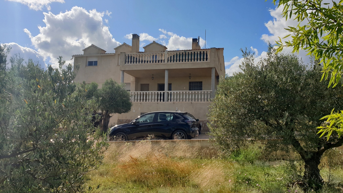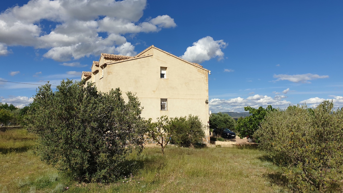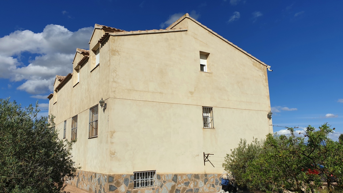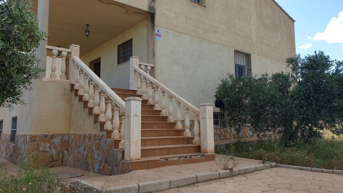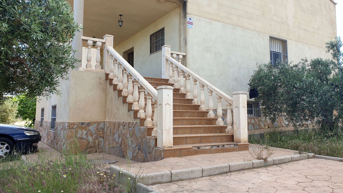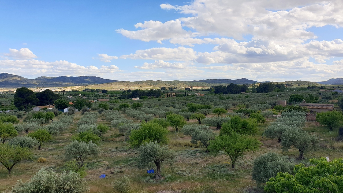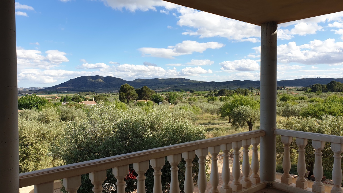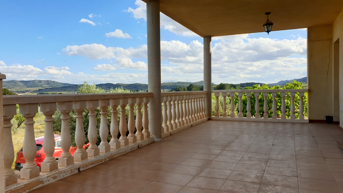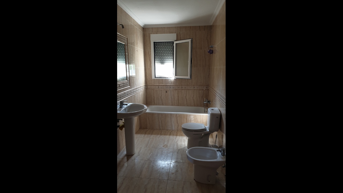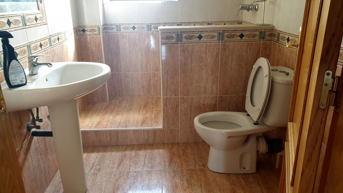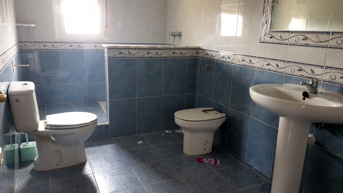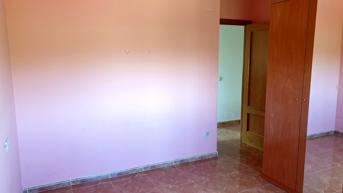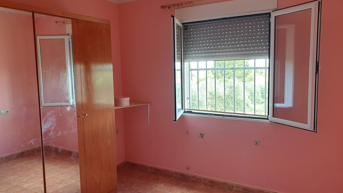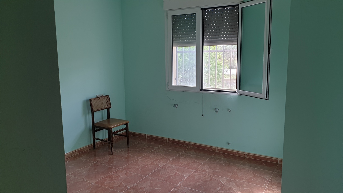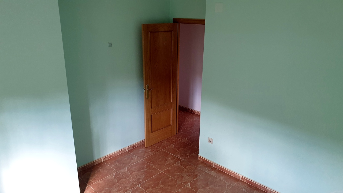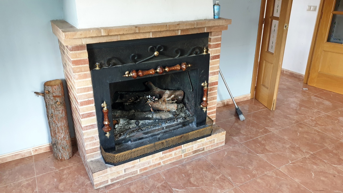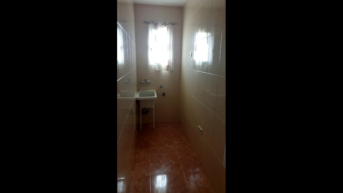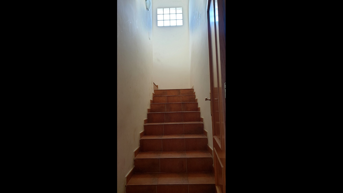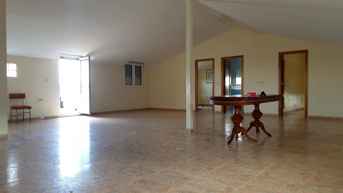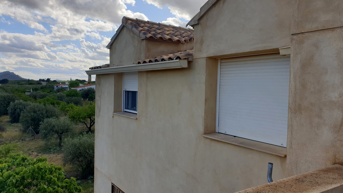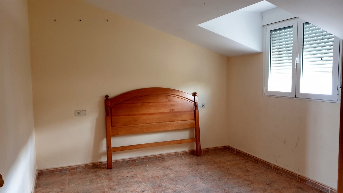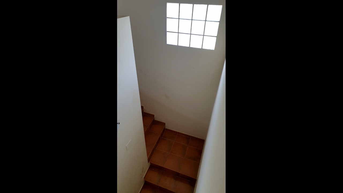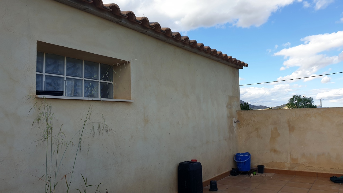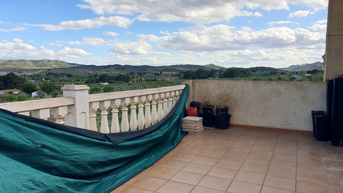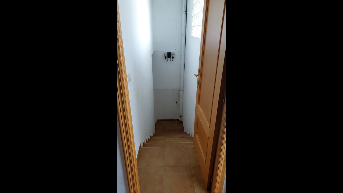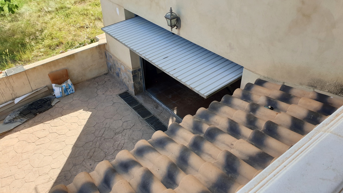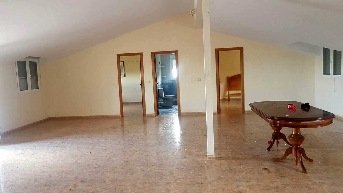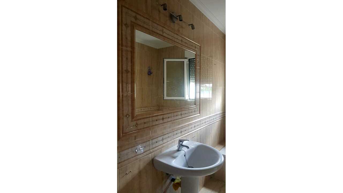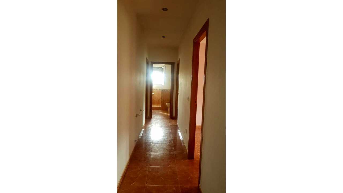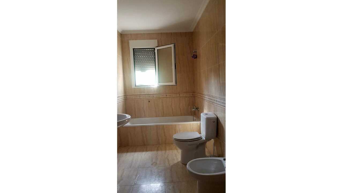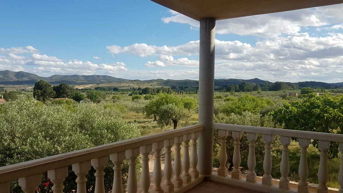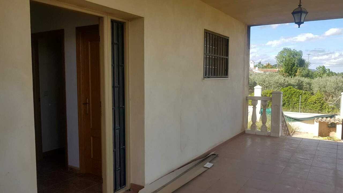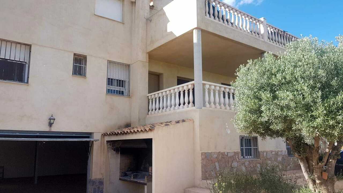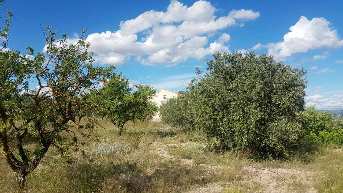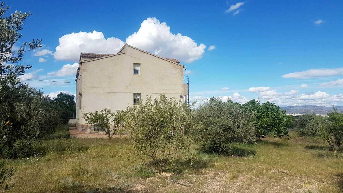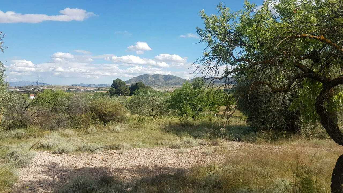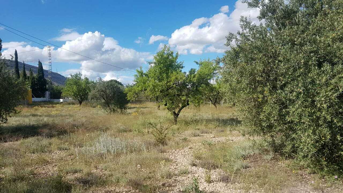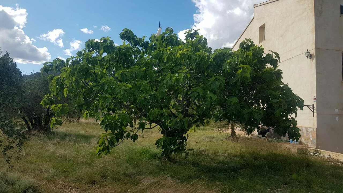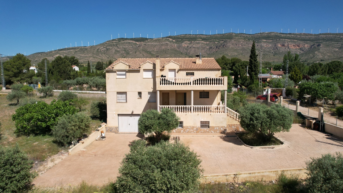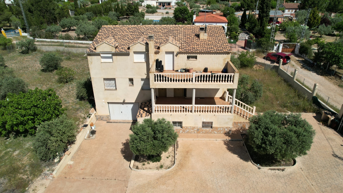Offers Around €224,995 ·
Large Villa - Caudete, Albacete
Available
Gallery
Features
- Patio 25m2
- Balcony 25m2
- Living Space 268m2
- Garage 134m2
- Plot 7755m2
- Central Heating*
5 beds
3 baths
Description
Located on the outskirts of Caudete in Albacete, this expansive and elegant property spans three floors and boasts a remarkable setting. As you step into the garage, you will notice that it has ample space to accommodate four cars and a workshop. A well-proportioned outdoor barbecue sits at the entrance of the garage. Inside, you will find an internal staircase leading to the main hallway and entrance on the first floor.
Approaching the main entrance via a set of stairs takes you to a large covered patio that offers breathtaking views framed by the pillars. It is perfect for outdoor dining and entertaining. The patio has two separate entrances, one leading to the kitchen and the other to the main hallway. The hallway has two doors to the right, one leading to the garage/workshop and the other to the large upstairs fiesta/living room. The property has an excellent layout that flows seamlessly, and every room invites you in.
Continuing straight ahead from the hallway, you will find a spacious living room with a feature fireplace. To the left is a fully fitted family kitchen with a separate utility/larder room. A large family bathroom, three double bedrooms, and a well-sized shower room with a toilet are also located off the main living area.
Upstairs, you will discover an incredibly large fiesta/living area that could be divided into more bedrooms or converted into a self-contained apartment for family members or guests. The top floor already has two double bedrooms, a large shower room, and a large balcony that offers stunning views of the garden and mountain ranges.
Although the radiators have been removed, central heating has previously been installed and all the pipework and radiator hooks are still in place, making it easy to get it up and running again. The house has been constructed with excellent quality and steel girders have been used throughout.
The property sits on a total plot of 7755m2, with approximately 4800m2 around the main house fenced. The land features over 20 olive trees and various other fruit trees.
Approaching the main entrance via a set of stairs takes you to a large covered patio that offers breathtaking views framed by the pillars. It is perfect for outdoor dining and entertaining. The patio has two separate entrances, one leading to the kitchen and the other to the main hallway. The hallway has two doors to the right, one leading to the garage/workshop and the other to the large upstairs fiesta/living room. The property has an excellent layout that flows seamlessly, and every room invites you in.
Continuing straight ahead from the hallway, you will find a spacious living room with a feature fireplace. To the left is a fully fitted family kitchen with a separate utility/larder room. A large family bathroom, three double bedrooms, and a well-sized shower room with a toilet are also located off the main living area.
Upstairs, you will discover an incredibly large fiesta/living area that could be divided into more bedrooms or converted into a self-contained apartment for family members or guests. The top floor already has two double bedrooms, a large shower room, and a large balcony that offers stunning views of the garden and mountain ranges.
Although the radiators have been removed, central heating has previously been installed and all the pipework and radiator hooks are still in place, making it easy to get it up and running again. The house has been constructed with excellent quality and steel girders have been used throughout.
The property sits on a total plot of 7755m2, with approximately 4800m2 around the main house fenced. The land features over 20 olive trees and various other fruit trees.
Additional Details
Bedrooms:
5 Bedrooms
Bathrooms:
3 Bathrooms
Receptions:
2 Receptions
Additional Toilets:
3 Toilets
Kitchens:
2 Kitchens
Dining Rooms:
1 Dining Room
Rights and Easements:
Ask Agent
Risks:
Ask Agent
Additional Details
Heating - Central
Heating - Solid Fuel
Outside Space - Large Garden
Outside Space - Enclosed Garden
Outside Space - Patio
Outside Space - Balcony
Parking - Triple Garage
Parking - Driveway
Parking - Gated
Parking - Underground
Alarm System
Barbeque
Business Potential
Close to Amenities
Close to Schools
Country Views
Fruit Trees
Mains Electric
Mains Water
Mountain Views
Olive Grove
Partially Fenced
Videos
Branch Office
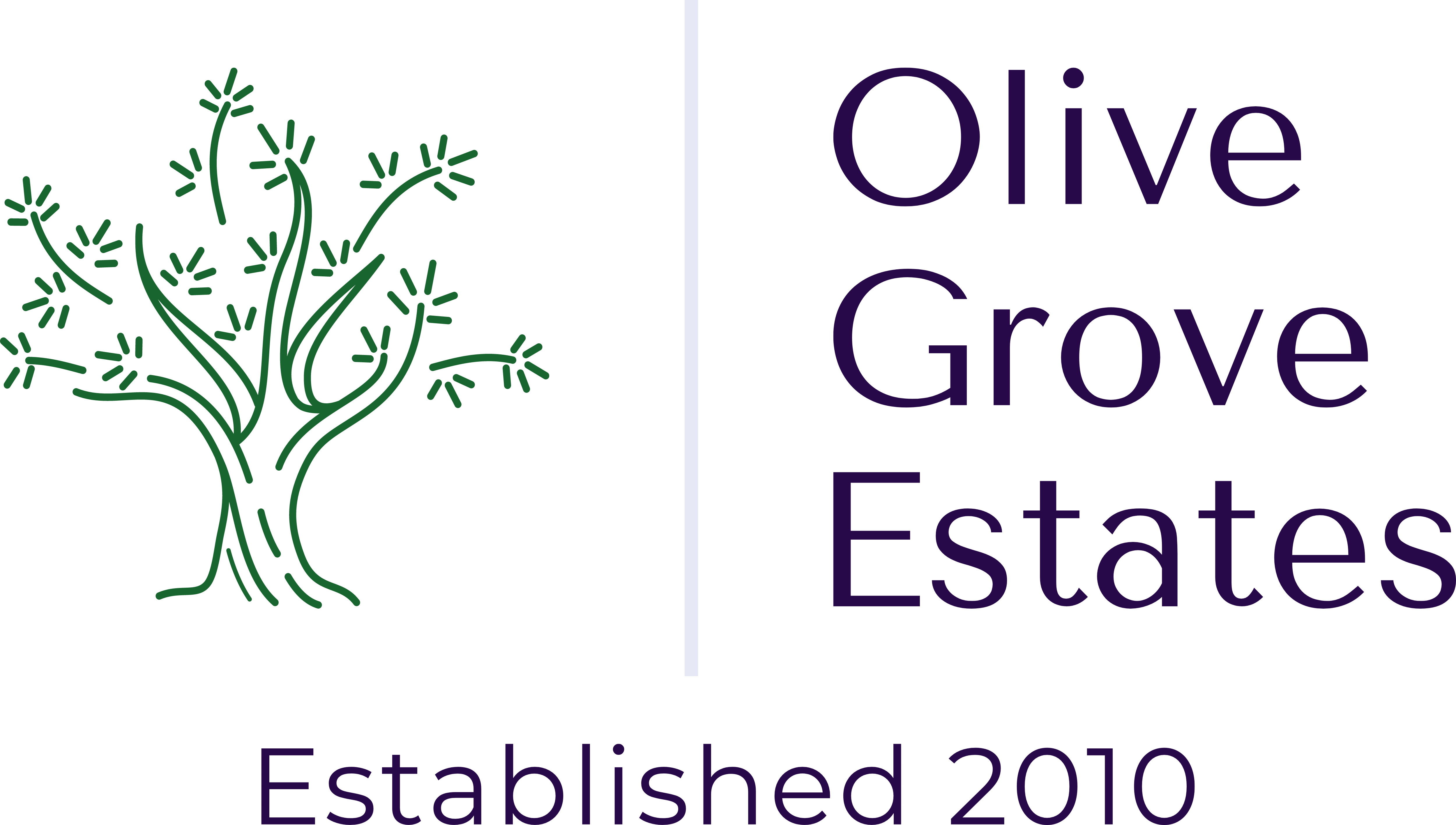
Olive Grove Estates - Olive Grove - Caudete
Calle Disemiendos 1112Caudete
Albacete
02660
Phone: 34 621258745
