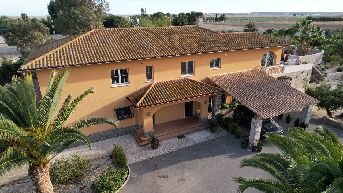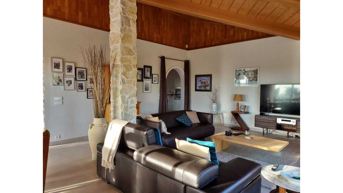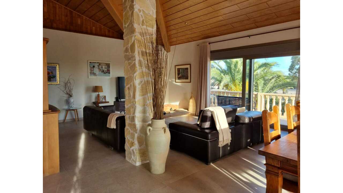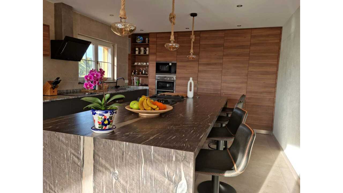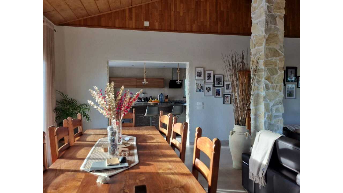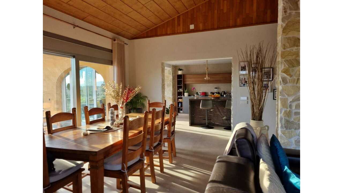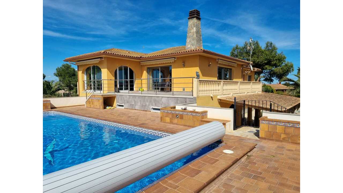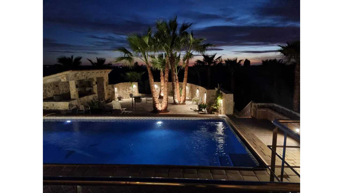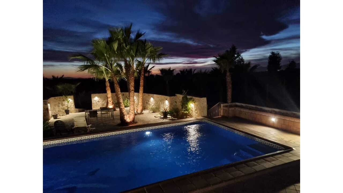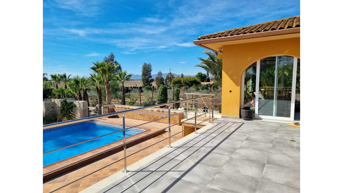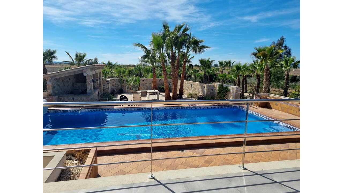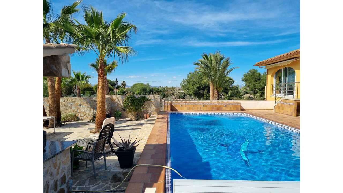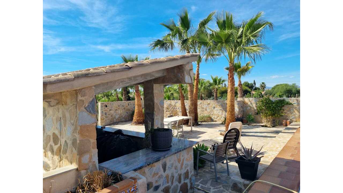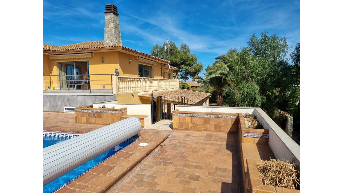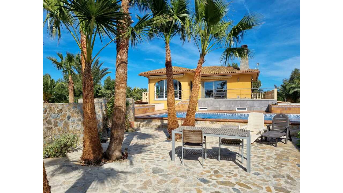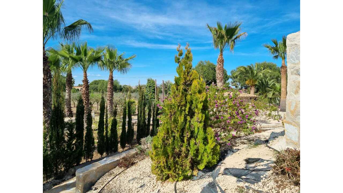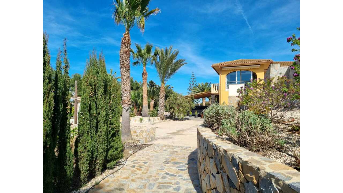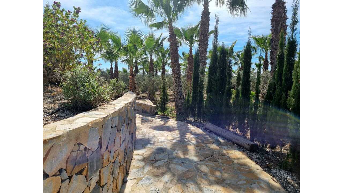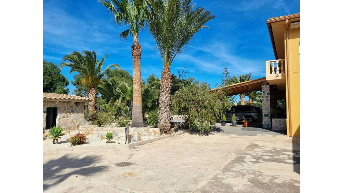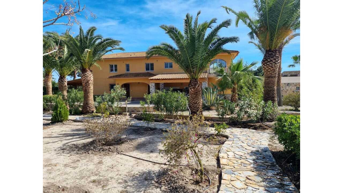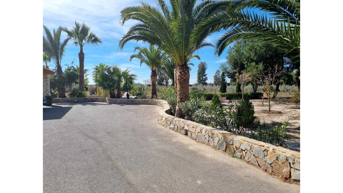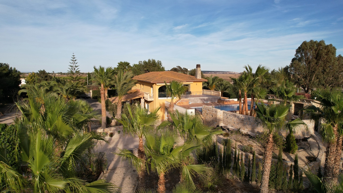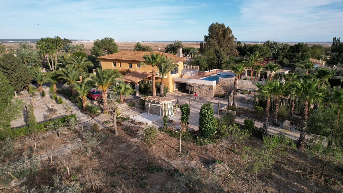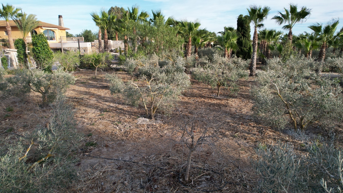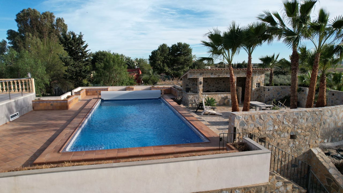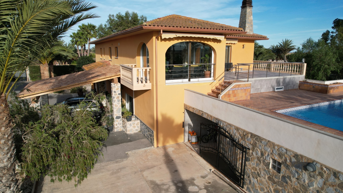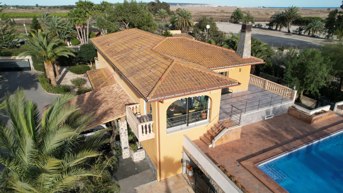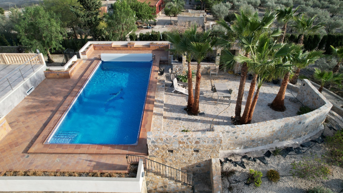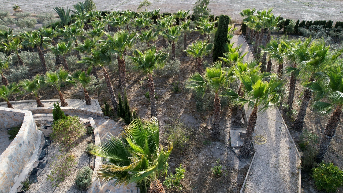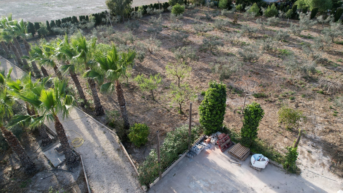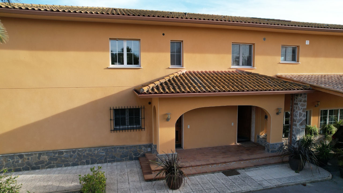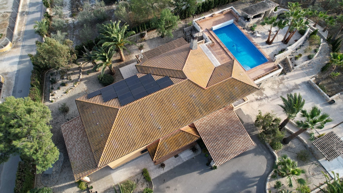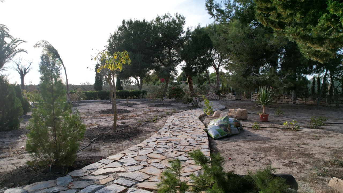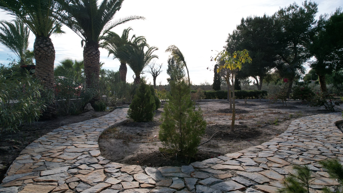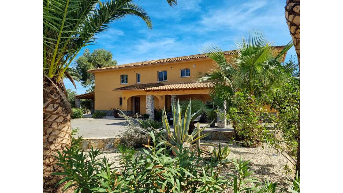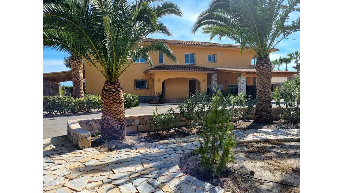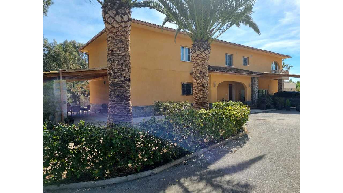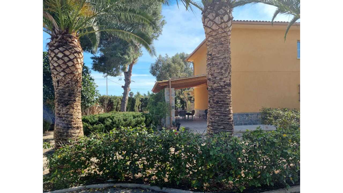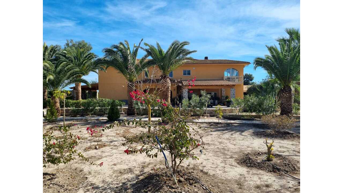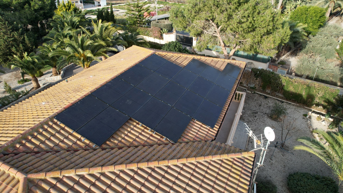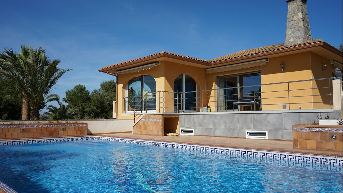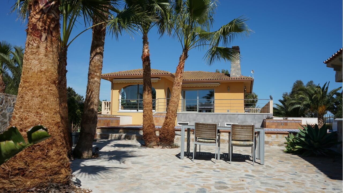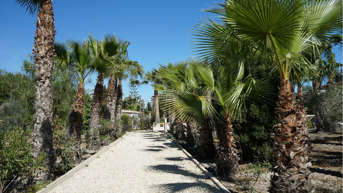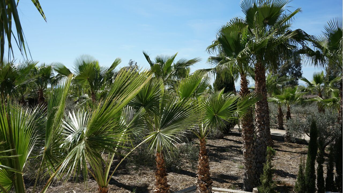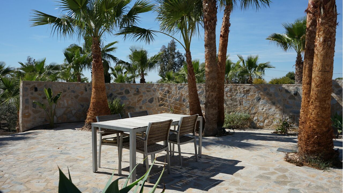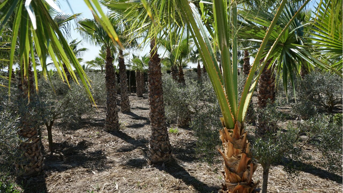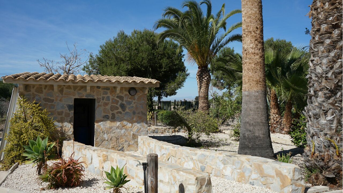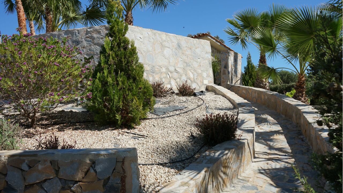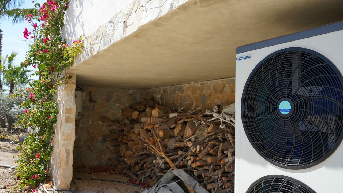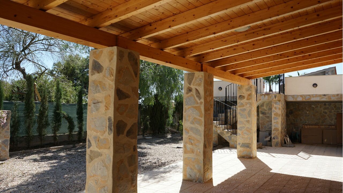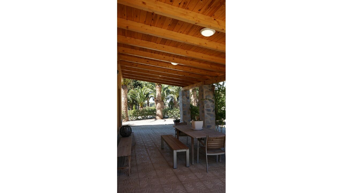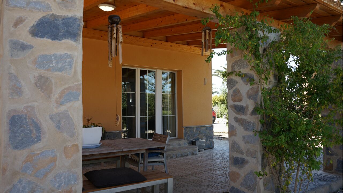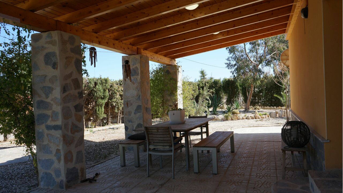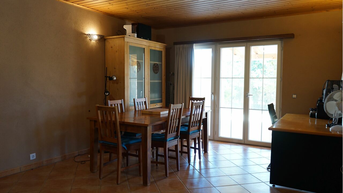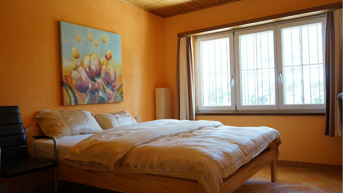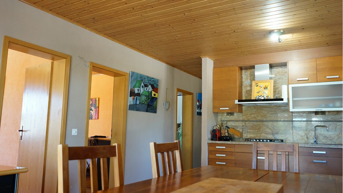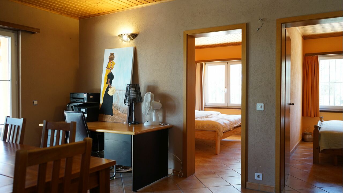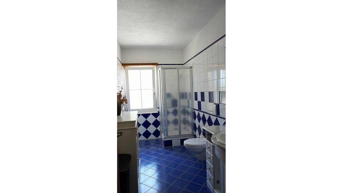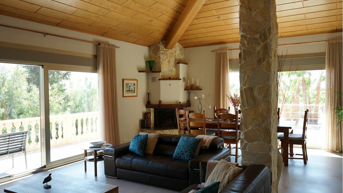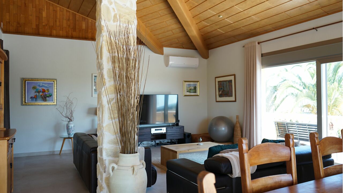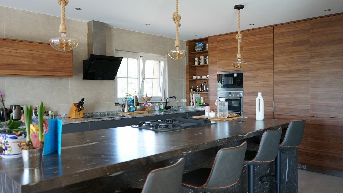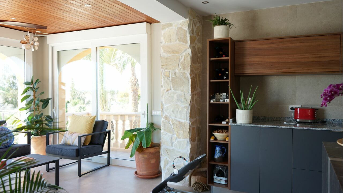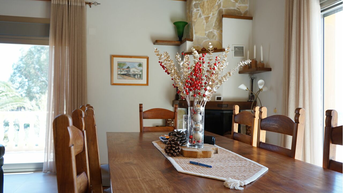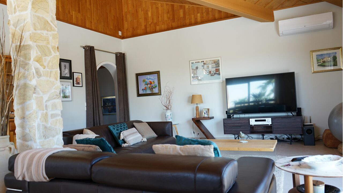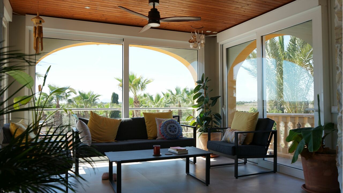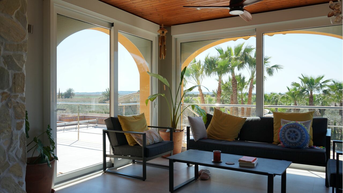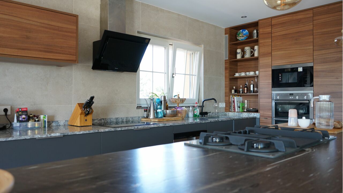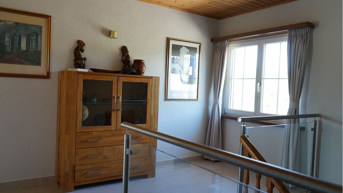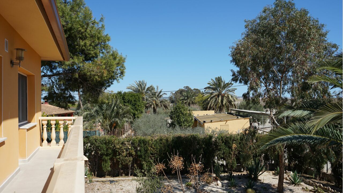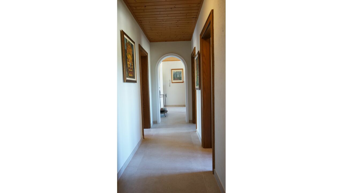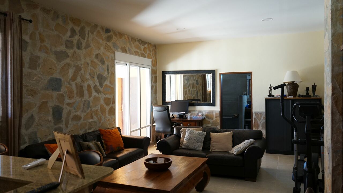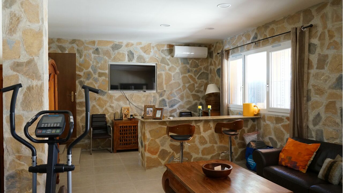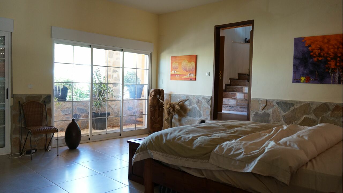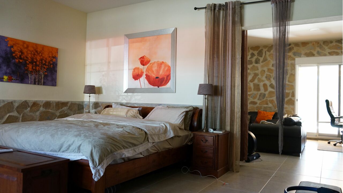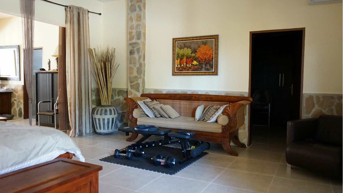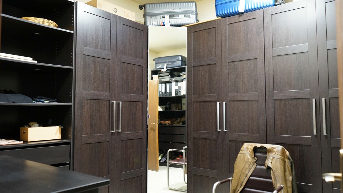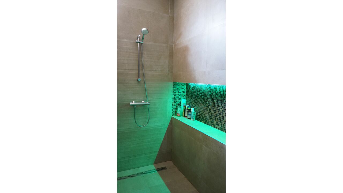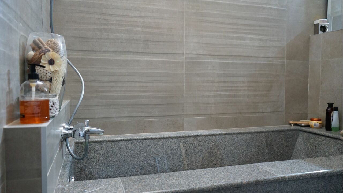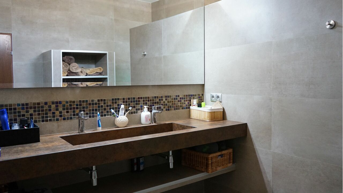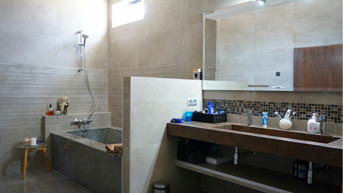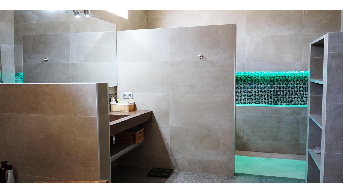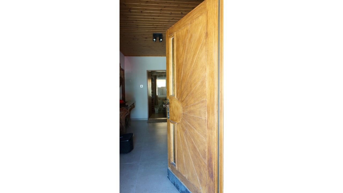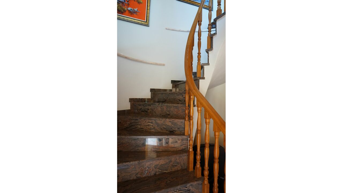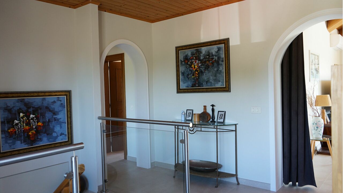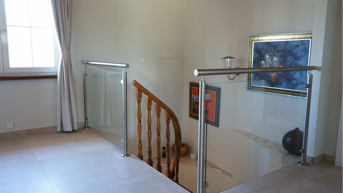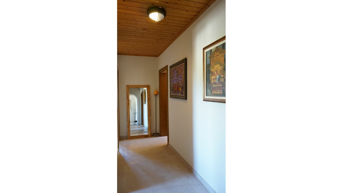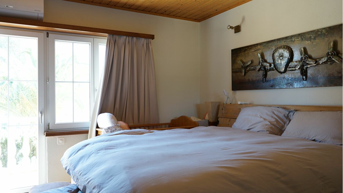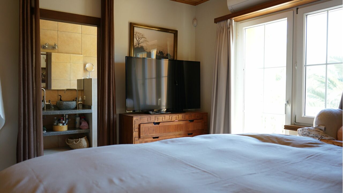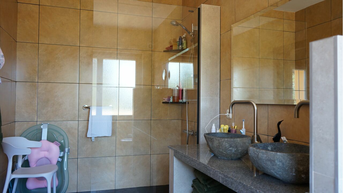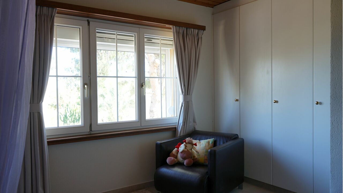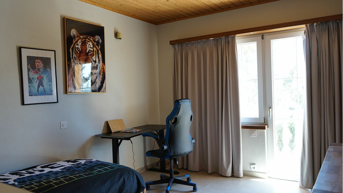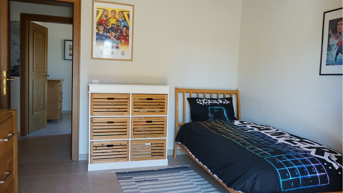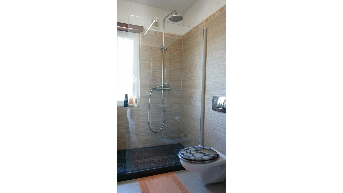Offers Around €825,000 ·
Luxury Villa with Apartment, Elche, Alicante
Available
Gallery
Features
- 485m² Property
- 7199m² Plot
- 7 Bedrooms
- 3 Toilets
- 3 Bathrooms
- Private Heated Pool
- 2 Bars
- Solar
- Conservatory
7 beds
4 baths
2 garages
Description
Indulge in the awe-inspiring beauty of this luxurious villa, designed by a Swiss architect and constructed with premium materials imported from Germany. From the moment you step inside, you'll be captivated by the seamless flow and ambiance of this home.
Your entrance is secured by an electric gate and a communication system, leading you to a spacious driveway with a double carport and garage access. Additional parking is also available for your guests. The exterior exudes a peaceful and private atmosphere, with a refreshing sea breeze and the serene sounds of birdsong.
The villa boasts a stunning conservatory that opens from three different angles, allowing for a seamless indoor-outdoor living experience. There is also a guest suite with either a private or communal entrance, featuring two bedrooms, an open-plan kitchen, a bathroom, and a private patio.
The ground floor features a spacious family or entertainment space with a bar, leading to a versatile room currently used as a large double bedroom with a walk-in wardrobe. This space could also be used as an office, gym, or 8-ball pool room, you decide. A separate entrance leads to an outdoor patio area with convenient stair access to the pool. The family/entertainment space also features a stunning family bathroom with a luxury bath and a massive walk-in shower.
The pool area includes two patio areas, a bar, and separate toilet facilities. From the balconies in the bedrooms, you can marvel at the breathtaking coastline and the famous Santa Pola holiday beaches that offer endless entertainment, sports, and dining options.
The first floor boasts a large living/dining room that flows seamlessly into a fantastic modern kitchen. The kitchen features a large central island and top-quality fixtures, including a hob with a built-in extraction, oven, and concealed fridge freezer. The kitchen also opens up to the conservatory, which can be opened three ways for optimal airflow. The main living room and dining area feature a spectacular vaulted ceiling finished in Swiss style and includes a built-in fireplace. Off the main living area, you'll find a small landing leading to a marble staircase that leads down to the front door, apartment, and family/entertainment rooms. You also have a hallway that leads to the first-floor bedrooms and family bathroom.
The first floor has four large bedrooms, the master comes with en-suite and is an absolute stunner, boasting an enormous shower and high-end finishes throughout. Step out onto the shared balcony from two of the bedrooms, and enjoy your morning coffee or evening cocktails while taking in the breathtaking views and fresh sea air. Outside, the property sits on over 7,000m² of fully fenced land, complete with an olive grove and beautifully landscaped areas.
Although the property feels completely secluded and rural, it's conveniently located just 15 minutes away from Alicante airport and Elche hospital, and under 10 minutes away from the lively beaches and entertainment of Santa Pola. This is a property that will uplift your spirits and must be experienced in person to fully appreciate its splendor.
Your entrance is secured by an electric gate and a communication system, leading you to a spacious driveway with a double carport and garage access. Additional parking is also available for your guests. The exterior exudes a peaceful and private atmosphere, with a refreshing sea breeze and the serene sounds of birdsong.
The villa boasts a stunning conservatory that opens from three different angles, allowing for a seamless indoor-outdoor living experience. There is also a guest suite with either a private or communal entrance, featuring two bedrooms, an open-plan kitchen, a bathroom, and a private patio.
The ground floor features a spacious family or entertainment space with a bar, leading to a versatile room currently used as a large double bedroom with a walk-in wardrobe. This space could also be used as an office, gym, or 8-ball pool room, you decide. A separate entrance leads to an outdoor patio area with convenient stair access to the pool. The family/entertainment space also features a stunning family bathroom with a luxury bath and a massive walk-in shower.
The pool area includes two patio areas, a bar, and separate toilet facilities. From the balconies in the bedrooms, you can marvel at the breathtaking coastline and the famous Santa Pola holiday beaches that offer endless entertainment, sports, and dining options.
The first floor boasts a large living/dining room that flows seamlessly into a fantastic modern kitchen. The kitchen features a large central island and top-quality fixtures, including a hob with a built-in extraction, oven, and concealed fridge freezer. The kitchen also opens up to the conservatory, which can be opened three ways for optimal airflow. The main living room and dining area feature a spectacular vaulted ceiling finished in Swiss style and includes a built-in fireplace. Off the main living area, you'll find a small landing leading to a marble staircase that leads down to the front door, apartment, and family/entertainment rooms. You also have a hallway that leads to the first-floor bedrooms and family bathroom.
The first floor has four large bedrooms, the master comes with en-suite and is an absolute stunner, boasting an enormous shower and high-end finishes throughout. Step out onto the shared balcony from two of the bedrooms, and enjoy your morning coffee or evening cocktails while taking in the breathtaking views and fresh sea air. Outside, the property sits on over 7,000m² of fully fenced land, complete with an olive grove and beautifully landscaped areas.
Although the property feels completely secluded and rural, it's conveniently located just 15 minutes away from Alicante airport and Elche hospital, and under 10 minutes away from the lively beaches and entertainment of Santa Pola. This is a property that will uplift your spirits and must be experienced in person to fully appreciate its splendor.
Additional Details
Bedrooms:
7 Bedrooms
Bathrooms:
4 Bathrooms
Receptions:
3 Receptions
Ensuites:
1 Ensuite
Additional Toilets:
3 Toilets
Kitchens:
2 Kitchens
Dining Rooms:
1 Dining Room
Garages:
2 Garages
Parking Spaces:
5 Parking Spaces
Rights and Easements:
Ask Agent
Risks:
Ask Agent
Additional Details
Heating - Central
Heating - Double Glazing
Heating - Solar
Heating - Solar Water
Heating - Solid Fuel
Heating - Under Floor
Outside Space - Balcony
Outside Space - Conservatory
Outside Space - Enclosed Garden
Outside Space - Large Garden
Outside Space - Patio
Outside Space - Private Garden
Outside Space - Roof Terrace
Outside Space - Terrace
Parking - Covered / Carport
Parking - Double Garage
Parking - Driveway
Parking - Gated
Air Conditioning
Alarm System
Animal Shelter
Casita
Close to Amenities
Close to Schools
Country Views
Electric Gates
Fruit Trees
Fully Fenced
Indoor Bar
Log Burner
Mains Electric
Mains Water
Mountain Views
Olive Grove
Outdoor Bar
Pool
Pool Bar
Sea Views
Solar
Tranquil
Has Accessibility Features
Has Conservatory
Has Fireplace
Has Outbuildings
Has Swimming Pool
Has Utility Room
Has Electricity
Has Fibre Optic
Has Gas
Has Satellite/Cable TV
Has Telephone
Virtual Tours
Branch Office
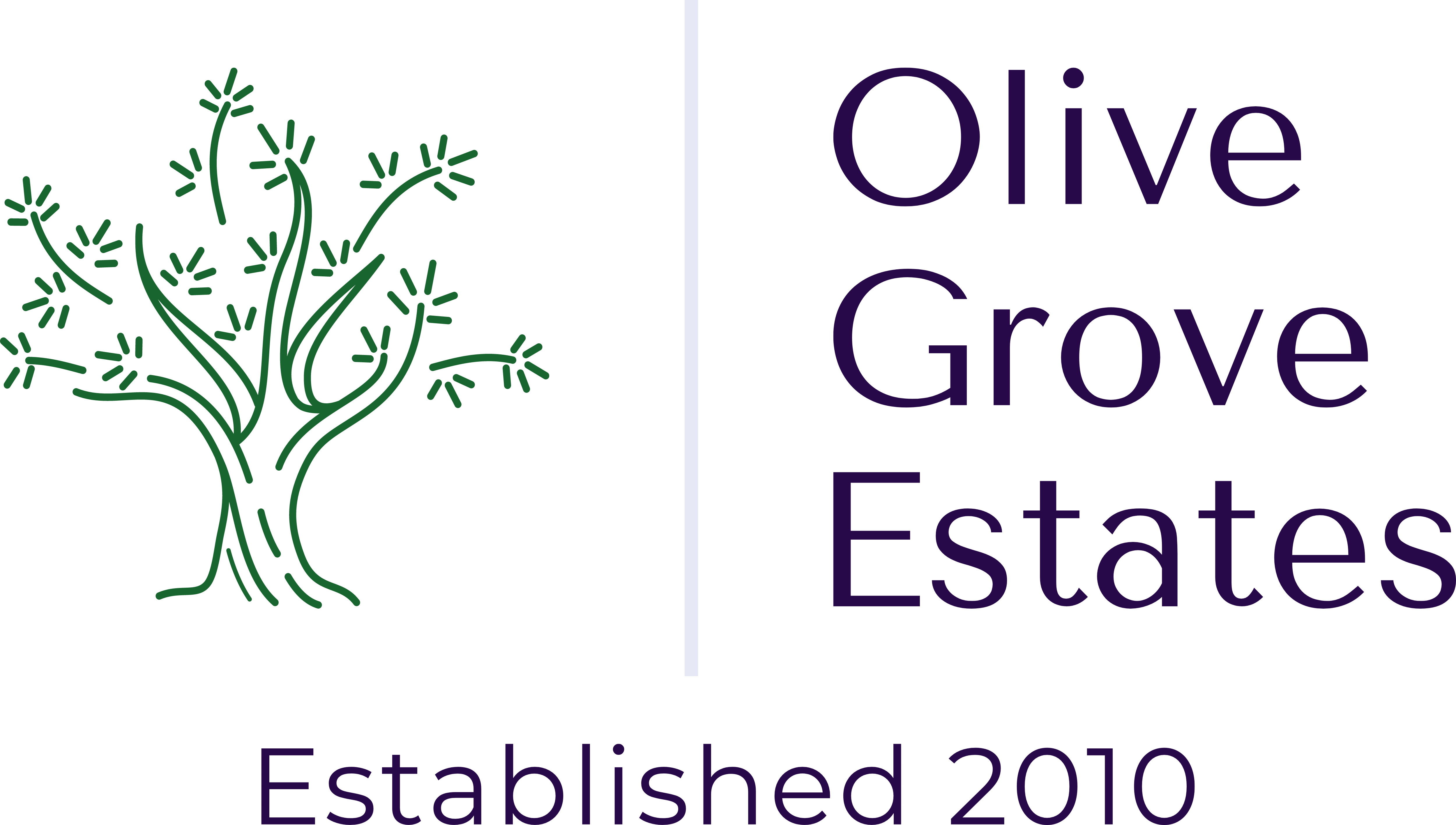
Olive Grove Estates - Olive Grove - Caudete
Calle Disemiendos 1112Caudete
Albacete
02660
Phone: 34 621258745
