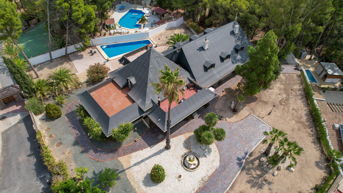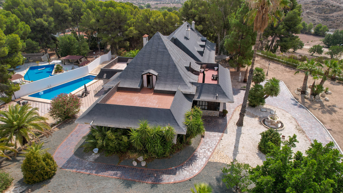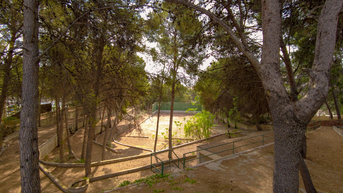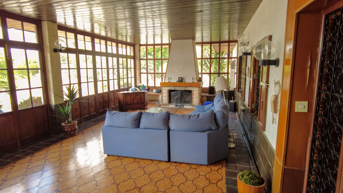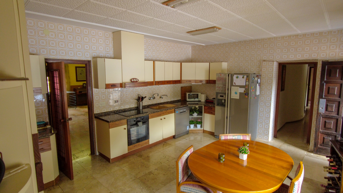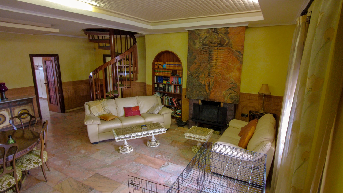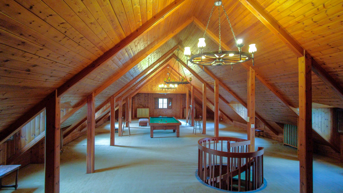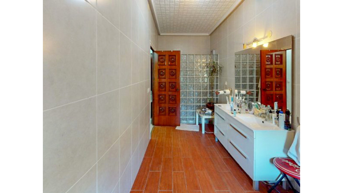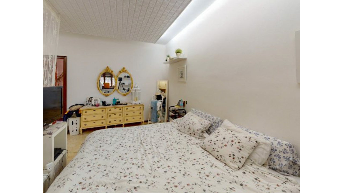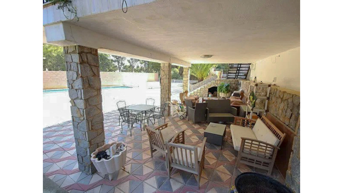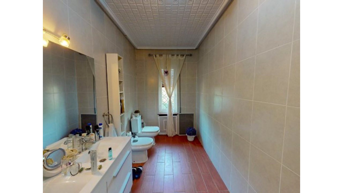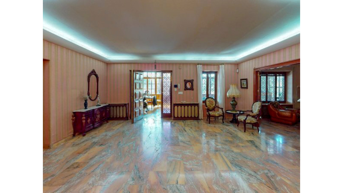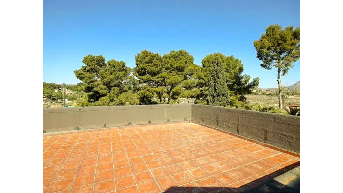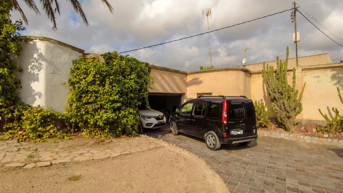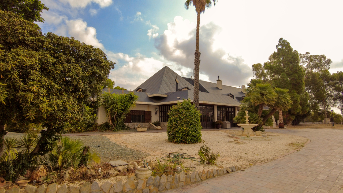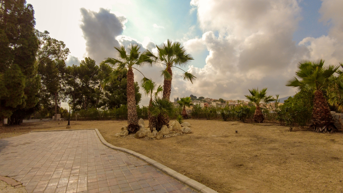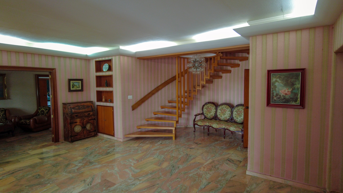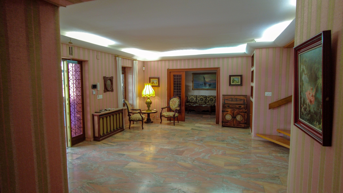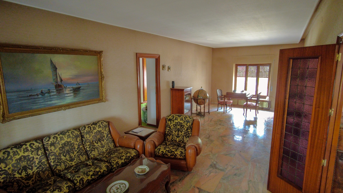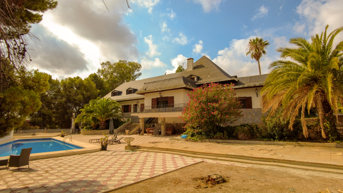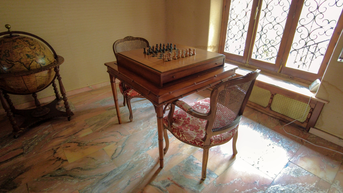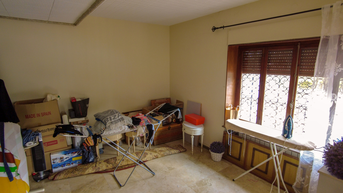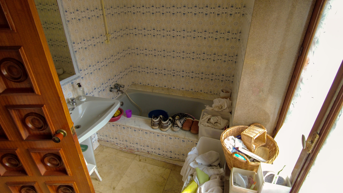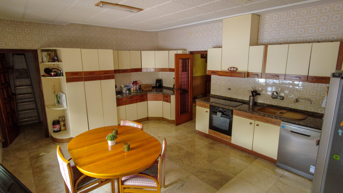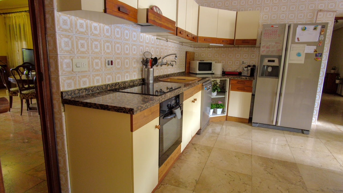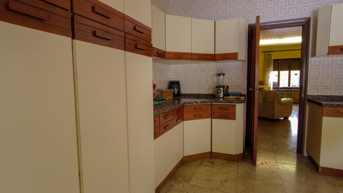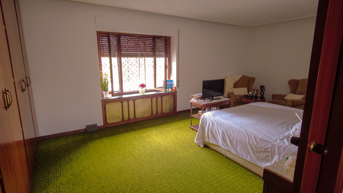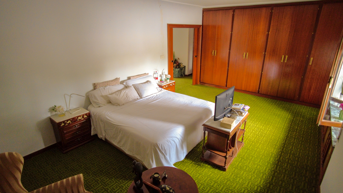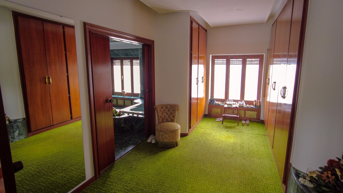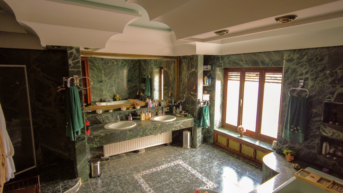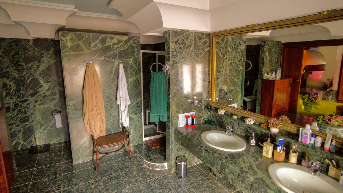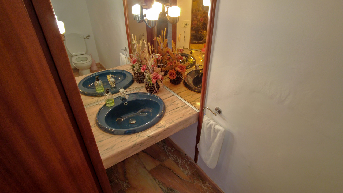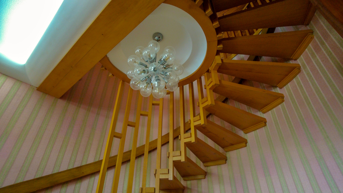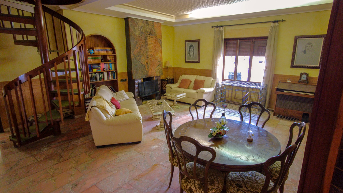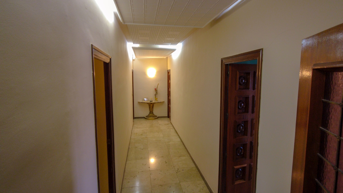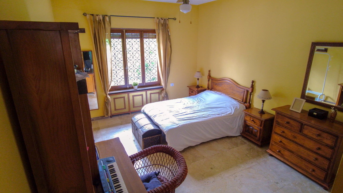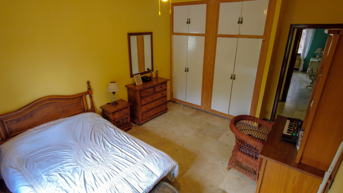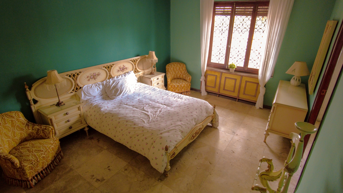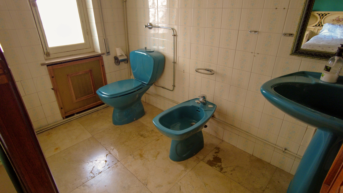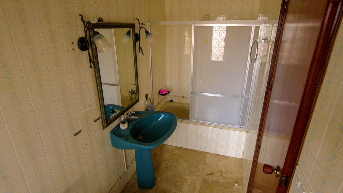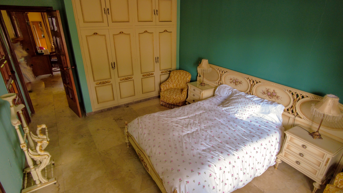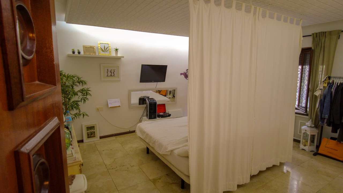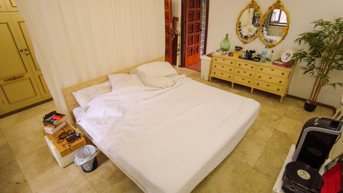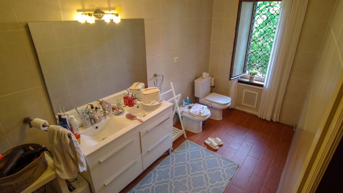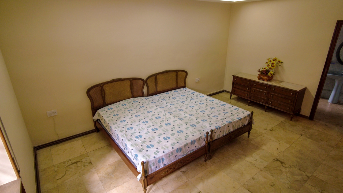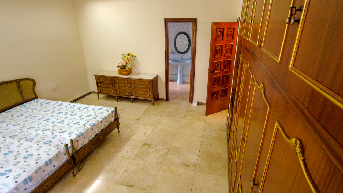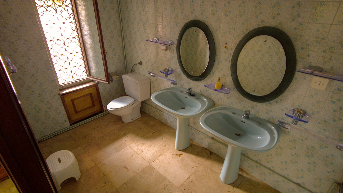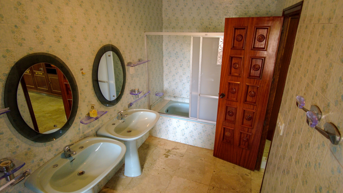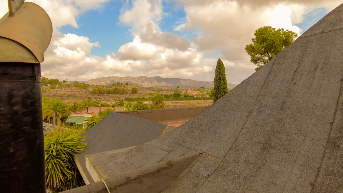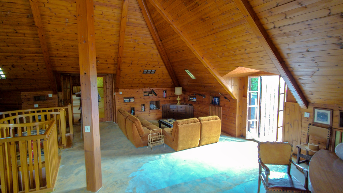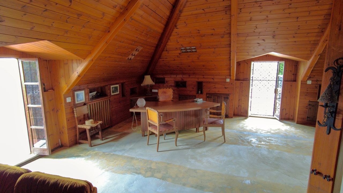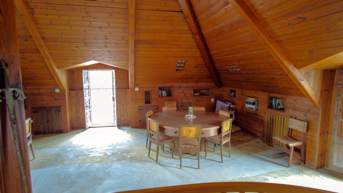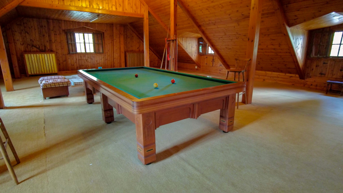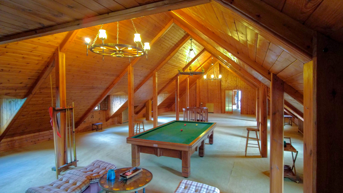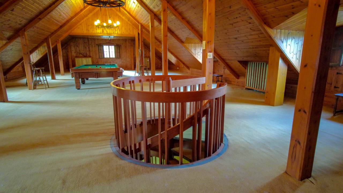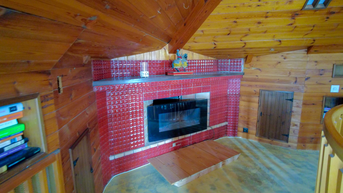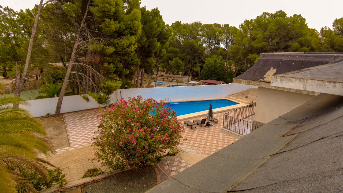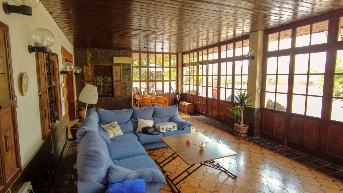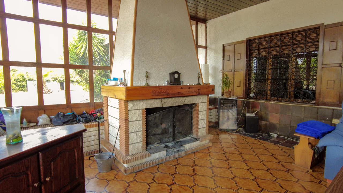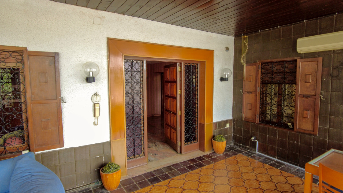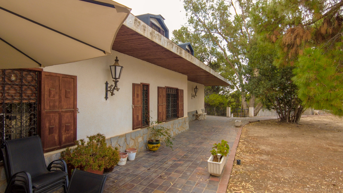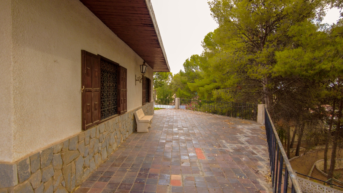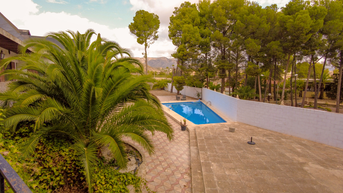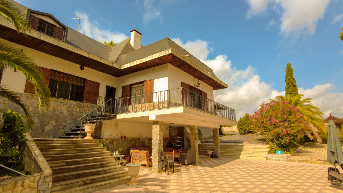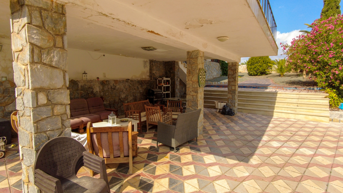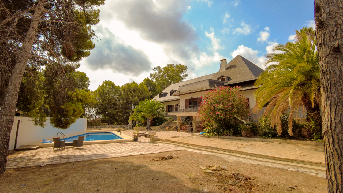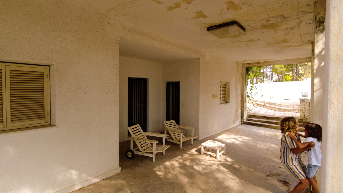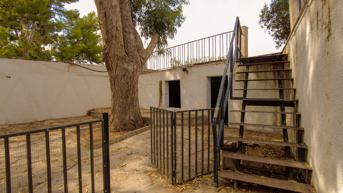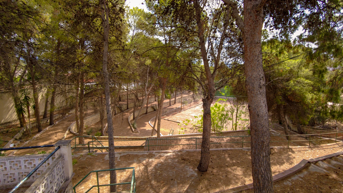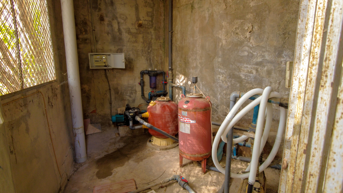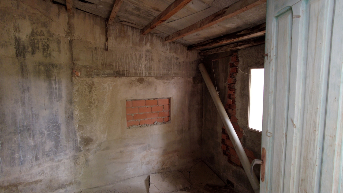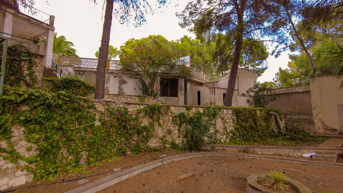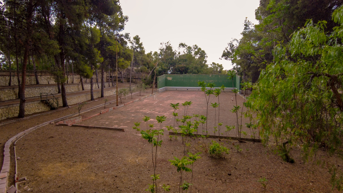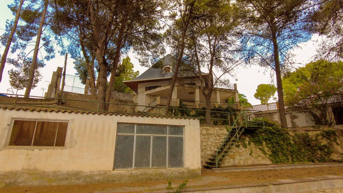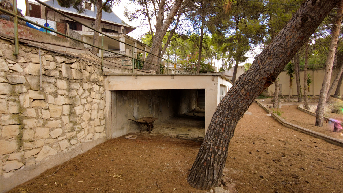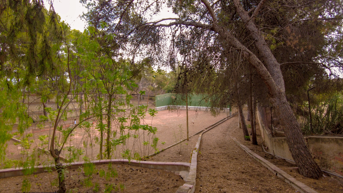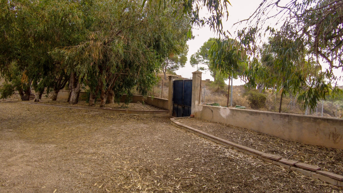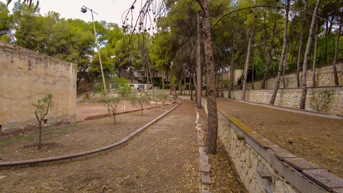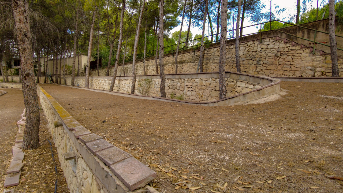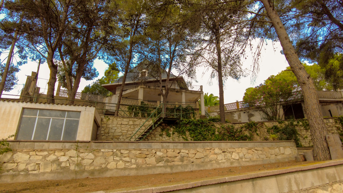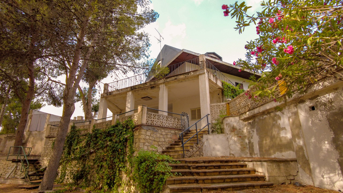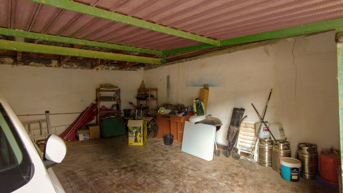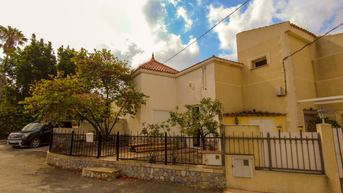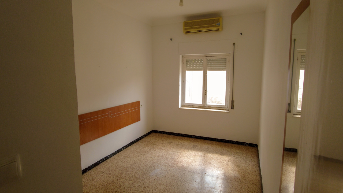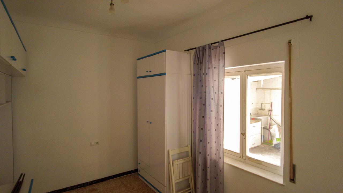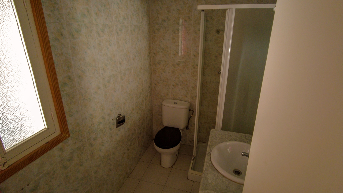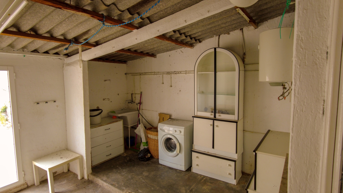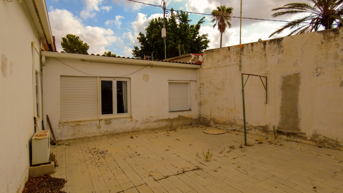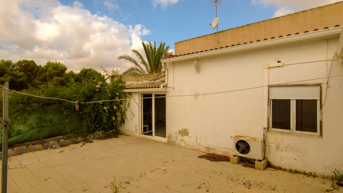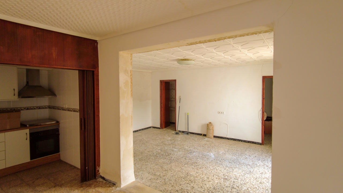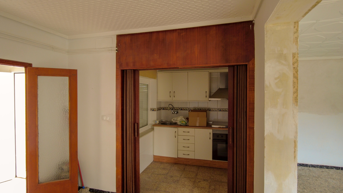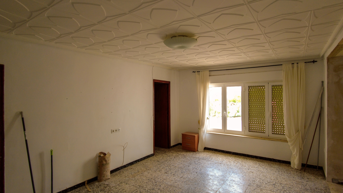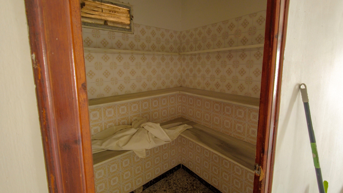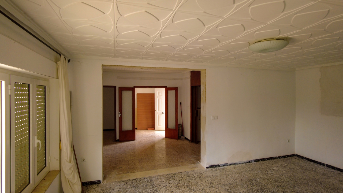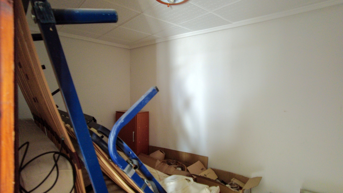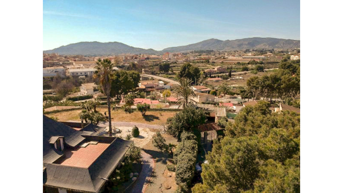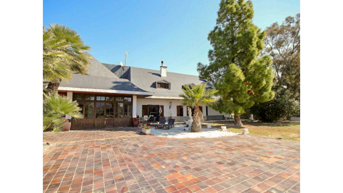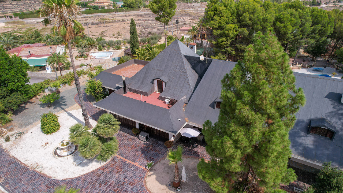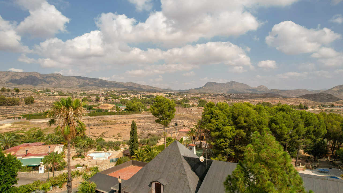€449,950 ·
Villa - Monover, Alicante
Available
Gallery
Features
- 952 m² Buildings
- 6484 m² Plot
- 9 bedrooms
- 7 bathrooms
- Terrace
- Parking space included in the price
- Second hand/good condition
- Fitted wardrobes
- Storeroom
- Air conditioning
- Swimming pool
- Garden with Sports Facilities
6 beds
5 baths
Description
This striking property includes two houses on a single plot of over 2 acres.. It's a great option if you're looking for a spacious family home with the potential for a separate guesthouse, either for family or rental purposes. Set on a plot of just over 2 acres, this villa has a noticeable presence. Built in 1964 with high-quality materials for the time, the property now requires some modernization but still boasts good foundational features.
The main house includes six bedrooms and six bathrooms, with a total build area of 438 m². You enter the property through a glazed conservatory area with a large fireplace, leading into an entrance hall with a spiral staircase. To the left is a cozy seating area that could serve as a private lounge for the master suite. The master suite includes a walk-in wardrobe and an exceptionally large bathroom, along with a spacious bedroom with fitted wardrobes.
There are five additional bedrooms in the main house, all with fitted wardrobes, as well as a large kitchen, utility room, larder, and a formal lounge area with a fireplace, which also provides access to the upper floor. The layout is practical, with most guest accommodations situated at one end of the house, while the master suite is separated by several living areas. The upper floor is a flexible space, allowing potential buyers to customize it to their needs. It currently includes two large rooms with vaulted ceilings, perfect for various uses such as a retreat, yoga room, or playroom.
The guesthouse (property just outside the main gates), also included in the sale, offers three bedrooms and one bathroom, with a build area of approximately 120 m². While it also needs some updates, it presents a lot of potential.
The property's exterior is equally noteworthy, featuring landscaped gardens, covered terraces, a large swimming pool, additional outbuildings for use as dressing rooms, a gym, and more. The property also has its own park with a running track and an old tennis court in need of restoration. Situated in mature gardens with established trees, this property offers a peaceful setting close to all necessary amenities.
This property is ideal for two families wishing to live together or for someone looking to start a business, such as a bed and breakfast or wellness retreats.
The main house includes six bedrooms and six bathrooms, with a total build area of 438 m². You enter the property through a glazed conservatory area with a large fireplace, leading into an entrance hall with a spiral staircase. To the left is a cozy seating area that could serve as a private lounge for the master suite. The master suite includes a walk-in wardrobe and an exceptionally large bathroom, along with a spacious bedroom with fitted wardrobes.
There are five additional bedrooms in the main house, all with fitted wardrobes, as well as a large kitchen, utility room, larder, and a formal lounge area with a fireplace, which also provides access to the upper floor. The layout is practical, with most guest accommodations situated at one end of the house, while the master suite is separated by several living areas. The upper floor is a flexible space, allowing potential buyers to customize it to their needs. It currently includes two large rooms with vaulted ceilings, perfect for various uses such as a retreat, yoga room, or playroom.
The guesthouse (property just outside the main gates), also included in the sale, offers three bedrooms and one bathroom, with a build area of approximately 120 m². While it also needs some updates, it presents a lot of potential.
The property's exterior is equally noteworthy, featuring landscaped gardens, covered terraces, a large swimming pool, additional outbuildings for use as dressing rooms, a gym, and more. The property also has its own park with a running track and an old tennis court in need of restoration. Situated in mature gardens with established trees, this property offers a peaceful setting close to all necessary amenities.
This property is ideal for two families wishing to live together or for someone looking to start a business, such as a bed and breakfast or wellness retreats.
Additional Details
Bedrooms:
6 Bedrooms
Bathrooms:
5 Bathrooms
Receptions:
2 Receptions
Rights and Easements:
Ask Agent
Risks:
Ask Agent
Additional Details
Electricity Supply - Mains Supply
Water Supply - Mains Supply
Sewerage Supply - Mains Supply
Outside Space - Balcony
Outside Space - Conservatory
Outside Space - Enclosed Garden
Outside Space - Front Garden
Outside Space - Large Garden
Outside Space - Patio
Outside Space - Private Garden
Outside Space - Terrace
Parking - Double Garage
Parking - Driveway
Parking - Garage Detached
Parking - Gated
Air Conditioning
Alarm System
Animal Shelter
Business Potential
Casita
Electric Gates
Fully Fenced
Furnished by Negotiation
Intercom System
Log Burner
Rent to Buy Option
Has Conservatory
Has Fireplace
Has Gym
Has Outbuildings
Has Swimming Pool
Has Tennis Court
Has Utility Room
Has Help To Buy Incentive
Has Part Buy/Part Rent Incentive
Videos
Branch Office
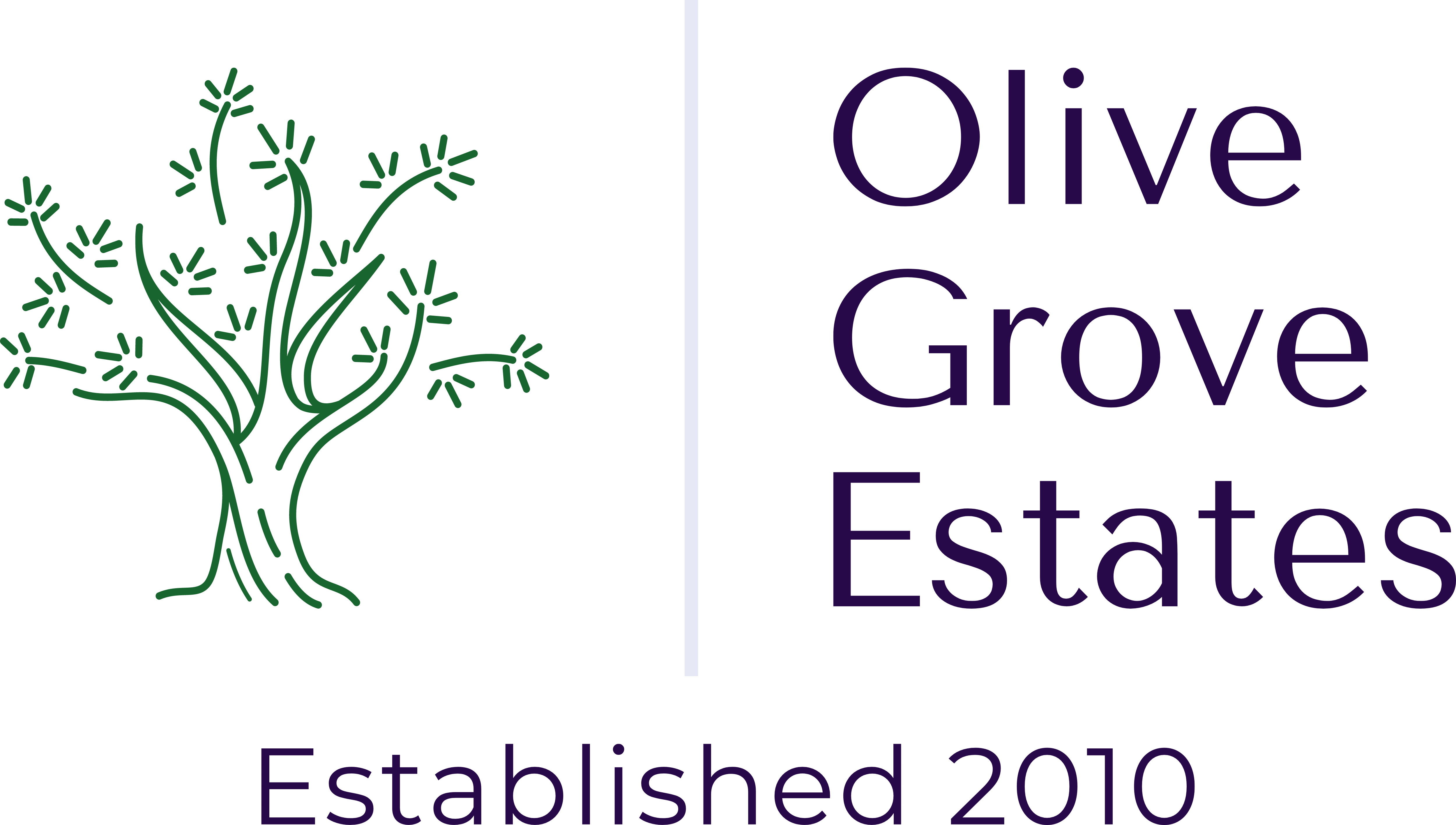
Olive Grove Estates - Olive Grove - Caudete
Calle Disemiendos 1112Caudete
Albacete
02660
Phone: 34 621258745
