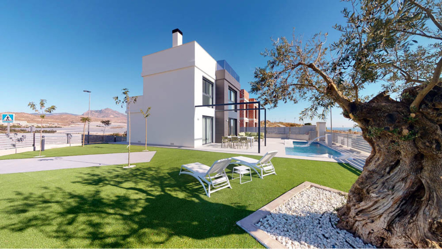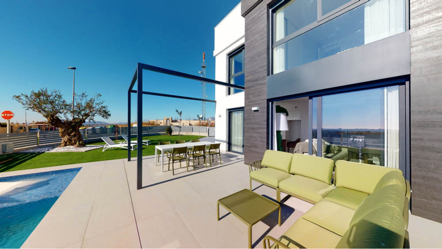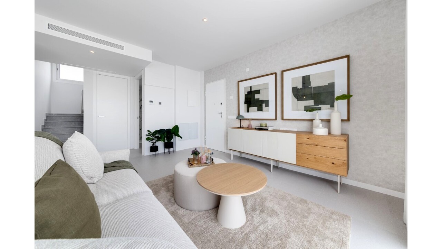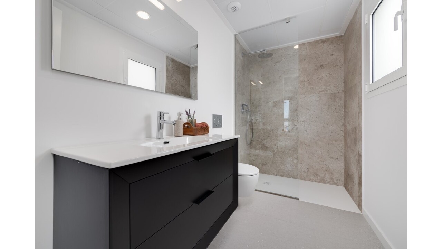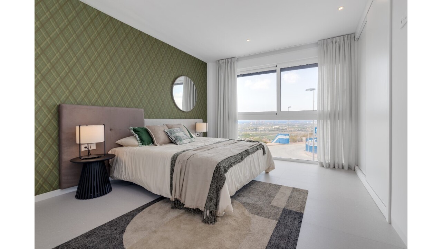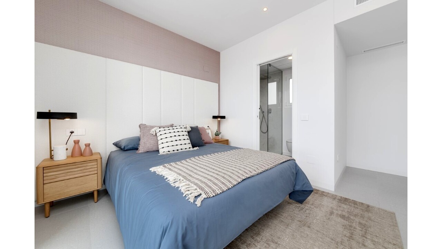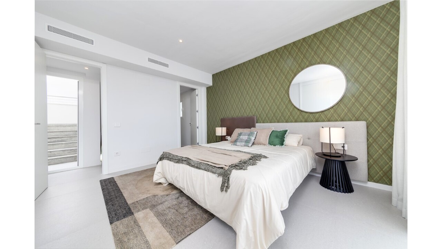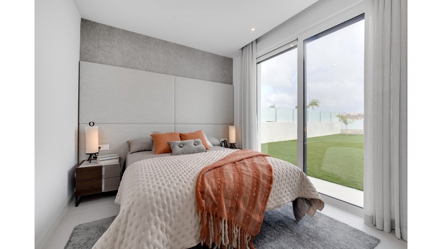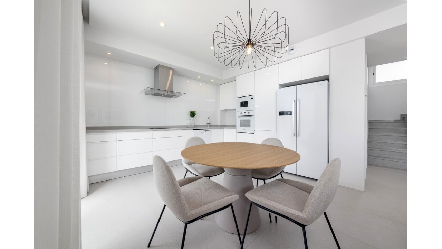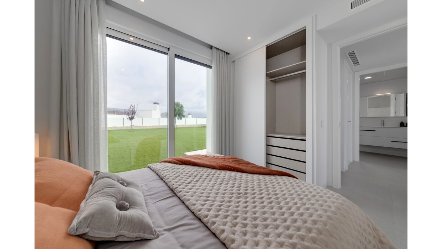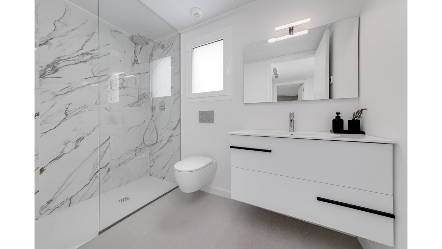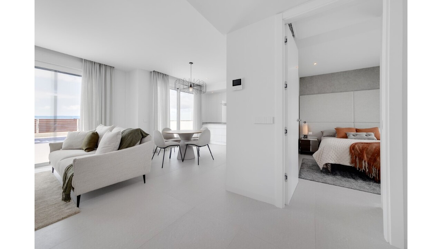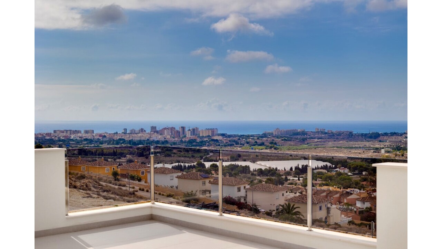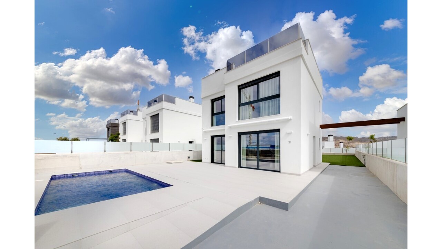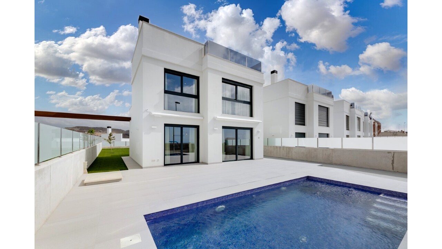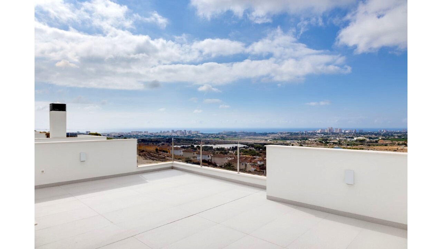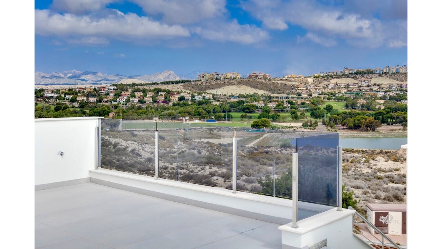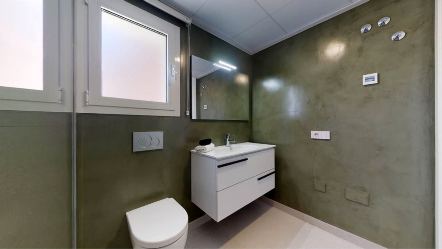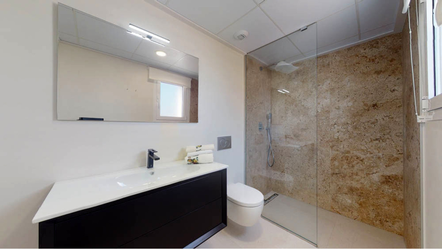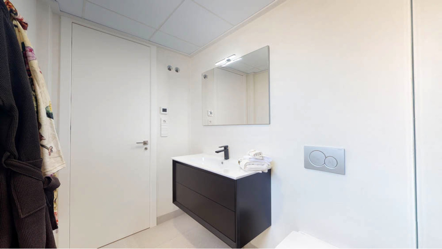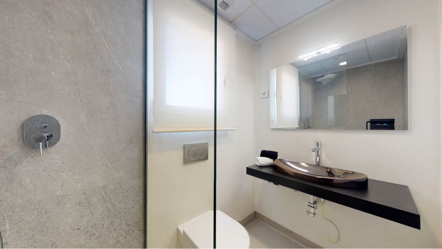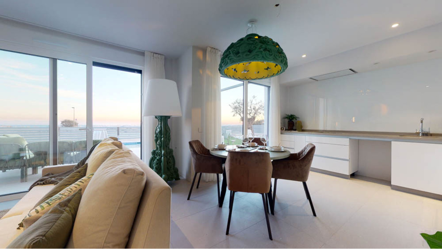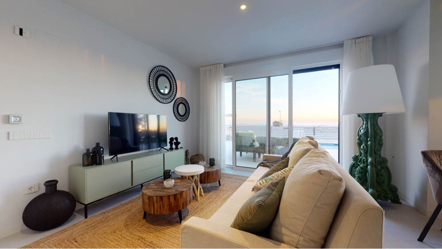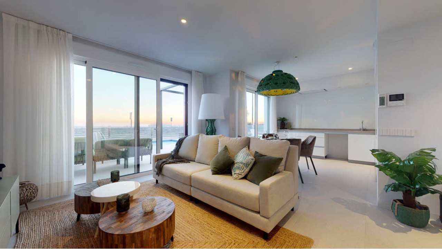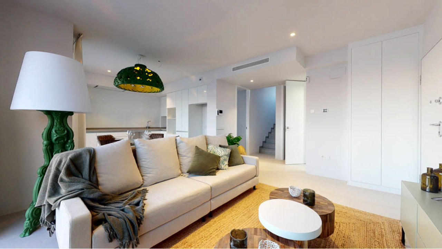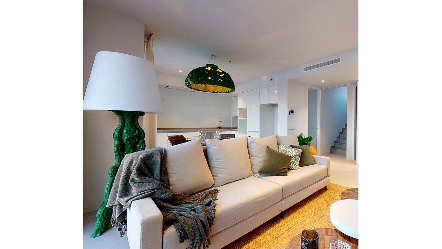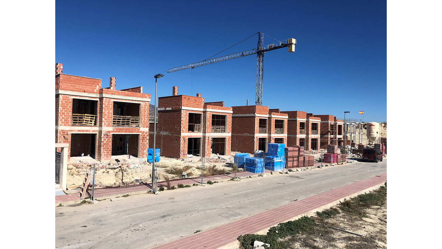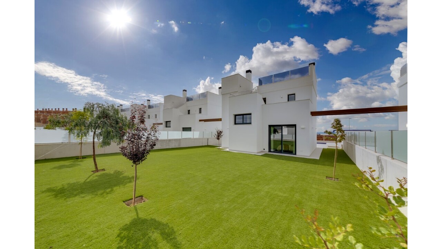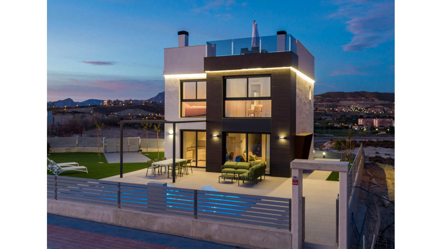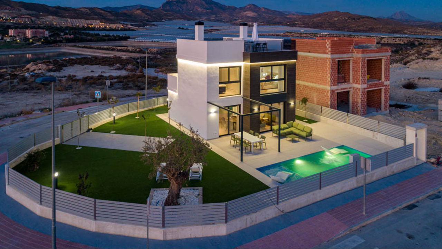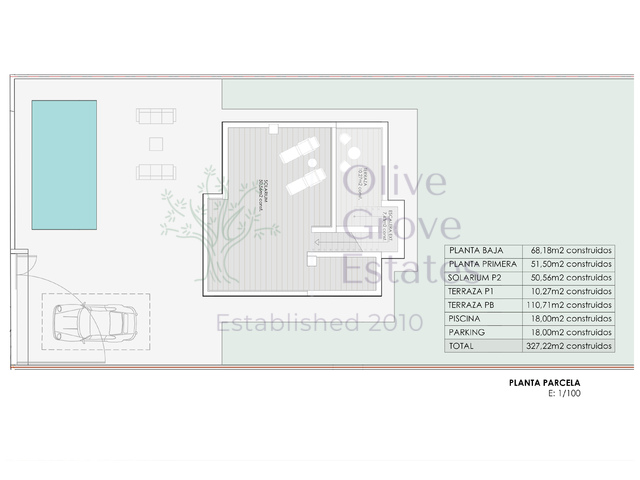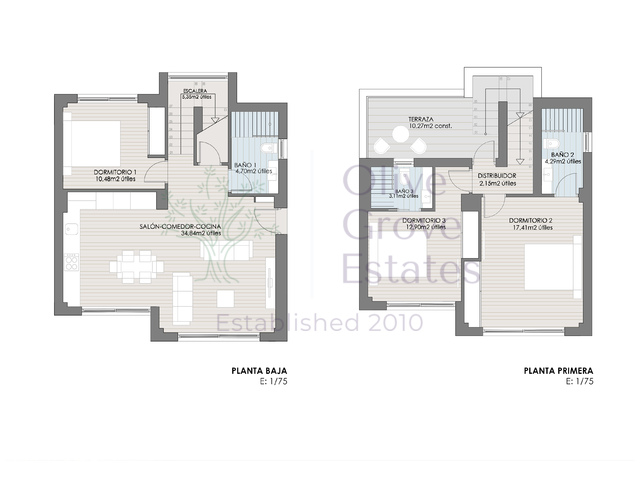€449,950 ·
New Build Villa - Alicante Panoramic, Muchamiel
Available
Gallery
Features
- Modern high-quality construction with durable ceramic brick façade and thermal insulation
- White scratched single-layer mortar finish for a stylish and elegant look
- Fully furnished kitchen with soft-closing drawers, cupboards, and Silestone countertops
- Extra-clear Lacobel glass panel in the kitchen for a sleek, modern touch
- High-end appliances, including fridge, washing machine, dishwasher, oven, and microwave
- Large-format porcelain tiles in the shower area with sleek glass partitions
- Wall-mounted Geberit sanitary ware and suspended washbasin cabinets with LED mirrors
- Underfloor heating in all bathrooms for added comfort
- Smooth off-white plastic paint enhances the brightness of the interiors
- Porcelain stoneware flooring throughout, resting on self-leveling concrete
- Luxurious "marmol compac" interior stairs and lacquered white doors with magnetic latches
- Built-in wardrobes with sliding doors, damping brake, and stylish "cactus" interior finish
- Advanced aerothermal system for energy-efficient hot water supply
- Complete air-conditioning duct installation and mechanical ventilation system
- Home automation pre-installation for potential smart home integration
- LED lighting throughout, including spotlights in bathrooms and exterior areas
- Solarium with elegant steel and tempered glass railings
- Private 3.00 x 6.00 m pool with integrated lighting and a poolside shower
- Terrace with large-format Mykonos porcelain tiles and non-slip porcelain stoneware flooring
- Video intercom, fiber optic outlets, and pre-installed telecommunications infrastructure
- Prepared for photovoltaic panel installation to enhance energy efficiency
- Motorized access gate with secure on-plot parking
- Designed for a seamless indoor-outdoor living experience with luxury and comfort
3 beds
3 baths
Description
This stunning property boasts a modern and high-quality construction, designed to offer both style and functionality. The exterior façade is crafted with an 11.5 cm thick ceramic brick partition, finished with white scratched single-layer mortar, ensuring durability and aesthetic appeal. Thermal insulation and an air chamber contribute to energy efficiency, while the interior walls are lined with plaster, providing a smooth and refined look. Porcelain stoneware skirting further enhances the exterior finish, creating a seamless and elegant design.
Inside, the home exudes sophistication with its beautifully plastered and sealed interiors. The kitchen is a masterpiece, featuring a striking 1.5 x 3.25 m extra-clear Lacobel glass panel, a fully furnished layout with soft-closing drawers and cupboards, and a stylish Silestone countertop in light gray. A smoke extractor is integrated into the ceiling, ensuring a clean and fresh environment. High-end appliances, including a fridge, washing machine, dishwasher, oven, and microwave, are all seamlessly installed and fully operational.
The bathrooms are a haven of luxury, adorned with large-format 120 x 60 cm porcelain tiles in the shower area, complemented by sleek glass partitions. High-quality Geberit sanitary ware is wall-mounted, featuring built-in cisterns and elegant suspended washbasin cabinets with LED mirrors. The shower experience is elevated with top-tier integrated taps and fixtures, ensuring both comfort and style. Underfloor heating in all bathrooms adds a touch of indulgence.
Throughout the home, off-white smooth plastic paint enhances the brightness of the interiors. The floors are laid with exquisite porcelain stoneware, resting on self-leveling concrete for a flawless finish. Interior stairs are crafted from luxurious "marmol compac" material, further accentuating the refined aesthetic. The doors are lacquered in white, equipped with magnetic latches and anti-shock rubbers, while the built-in wardrobes in the bedrooms feature sliding doors, a dampening brake, and a stylish interior finish known as "cactus."
The property’s superior energy efficiency is ensured through an advanced aerothermal system, supplying sanitary hot water, as well as a complete air-conditioning duct installation and a mechanical ventilation system for air renewal. Home automation pre-installation is in place, offering potential smart home capabilities. LED spotlights are embedded throughout the home, providing warm, efficient lighting, with additional LED mirrors in the bathrooms and perimeter spotlights enhancing exterior illumination.
The exterior of the home is just as impressive. The solarium features elegant steel and tempered glass railings, while non-slip porcelain stoneware flooring ensures safety and durability. The outdoor area is perfect for relaxation, with a stunning private pool measuring 3.00 x 6.00 meters, complete with integrated lighting, a poolside shower, and a terrace featuring large-format Mykonos porcelain tiles. Exterior taps and recessed lighting add to the convenience and charm of the outdoor space.
For additional security and connectivity, the property includes a video intercom, a data and telecommunications box, and pre-installed outlets for fiber optics, television, and telephone in the living-dining area and bedrooms. The infrastructure is also prepared for photovoltaic panel installation, further enhancing the home’s sustainability. A parking space within the plot, with a motorized access gate, ensures ease and security for vehicle storage.
Every detail of this home has been meticulously designed to offer the perfect blend of luxury, comfort, and efficiency. Whether enjoying the sophisticated interiors, relaxing by the pool, or embracing the seamless indoor-outdoor living experience, this property presents an unparalleled opportunity for modern living.
Inside, the home exudes sophistication with its beautifully plastered and sealed interiors. The kitchen is a masterpiece, featuring a striking 1.5 x 3.25 m extra-clear Lacobel glass panel, a fully furnished layout with soft-closing drawers and cupboards, and a stylish Silestone countertop in light gray. A smoke extractor is integrated into the ceiling, ensuring a clean and fresh environment. High-end appliances, including a fridge, washing machine, dishwasher, oven, and microwave, are all seamlessly installed and fully operational.
The bathrooms are a haven of luxury, adorned with large-format 120 x 60 cm porcelain tiles in the shower area, complemented by sleek glass partitions. High-quality Geberit sanitary ware is wall-mounted, featuring built-in cisterns and elegant suspended washbasin cabinets with LED mirrors. The shower experience is elevated with top-tier integrated taps and fixtures, ensuring both comfort and style. Underfloor heating in all bathrooms adds a touch of indulgence.
Throughout the home, off-white smooth plastic paint enhances the brightness of the interiors. The floors are laid with exquisite porcelain stoneware, resting on self-leveling concrete for a flawless finish. Interior stairs are crafted from luxurious "marmol compac" material, further accentuating the refined aesthetic. The doors are lacquered in white, equipped with magnetic latches and anti-shock rubbers, while the built-in wardrobes in the bedrooms feature sliding doors, a dampening brake, and a stylish interior finish known as "cactus."
The property’s superior energy efficiency is ensured through an advanced aerothermal system, supplying sanitary hot water, as well as a complete air-conditioning duct installation and a mechanical ventilation system for air renewal. Home automation pre-installation is in place, offering potential smart home capabilities. LED spotlights are embedded throughout the home, providing warm, efficient lighting, with additional LED mirrors in the bathrooms and perimeter spotlights enhancing exterior illumination.
The exterior of the home is just as impressive. The solarium features elegant steel and tempered glass railings, while non-slip porcelain stoneware flooring ensures safety and durability. The outdoor area is perfect for relaxation, with a stunning private pool measuring 3.00 x 6.00 meters, complete with integrated lighting, a poolside shower, and a terrace featuring large-format Mykonos porcelain tiles. Exterior taps and recessed lighting add to the convenience and charm of the outdoor space.
For additional security and connectivity, the property includes a video intercom, a data and telecommunications box, and pre-installed outlets for fiber optics, television, and telephone in the living-dining area and bedrooms. The infrastructure is also prepared for photovoltaic panel installation, further enhancing the home’s sustainability. A parking space within the plot, with a motorized access gate, ensures ease and security for vehicle storage.
Every detail of this home has been meticulously designed to offer the perfect blend of luxury, comfort, and efficiency. Whether enjoying the sophisticated interiors, relaxing by the pool, or embracing the seamless indoor-outdoor living experience, this property presents an unparalleled opportunity for modern living.
Additional Details
Bedrooms:
3 Bedrooms
Bathrooms:
3 Bathrooms
Receptions:
1 Reception
Ensuites:
1 Ensuite
Additional Toilets:
2 Toilets
Rights and Easements:
Ask Agent
Risks:
Ask Agent
Additional Details
New Home
Videos
Branch Office
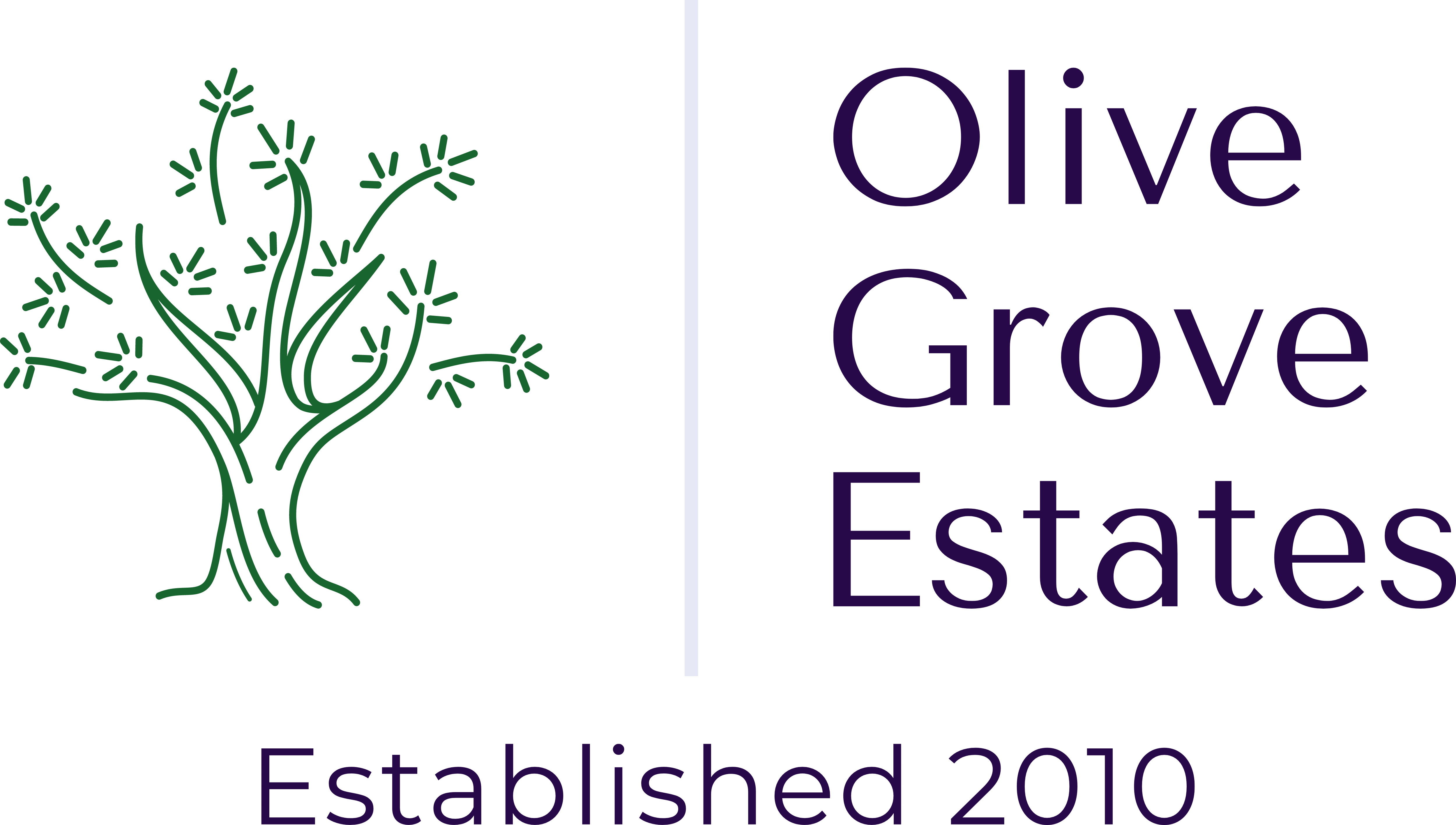
Olive Grove Estates - Olive Grove - Caudete
Calle Disemiendos 1112Caudete
Albacete
02660
Phone: 34 621258745
