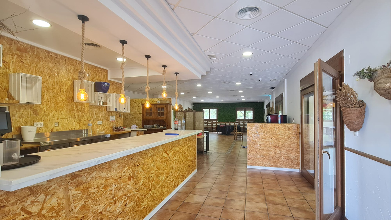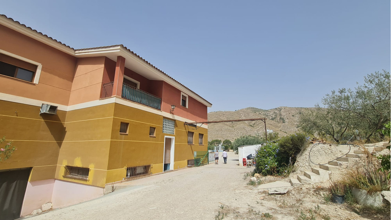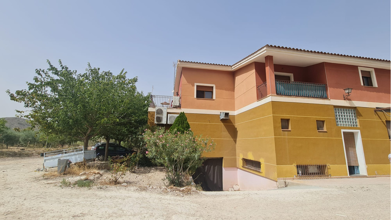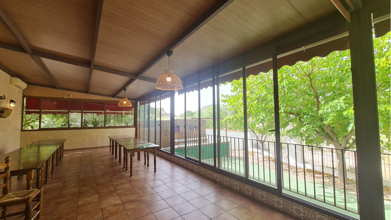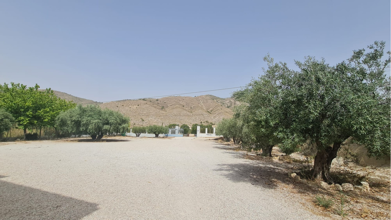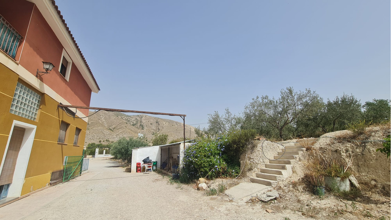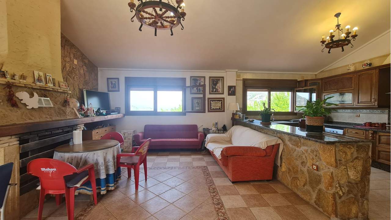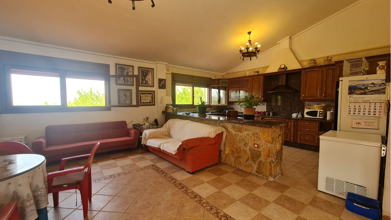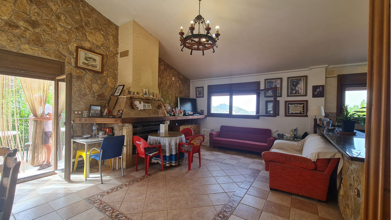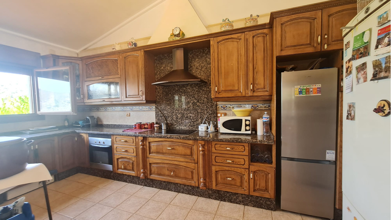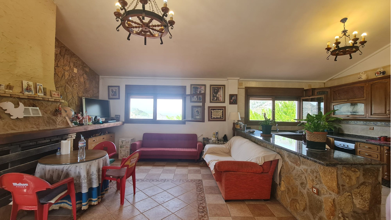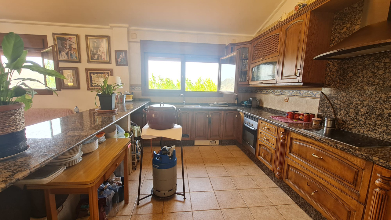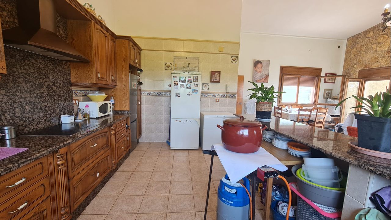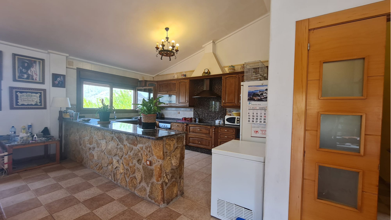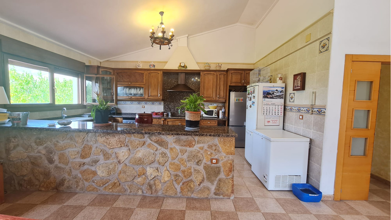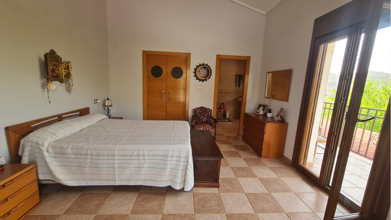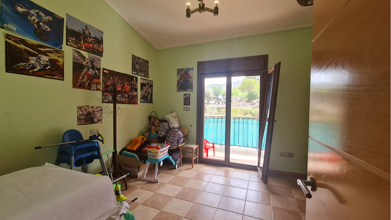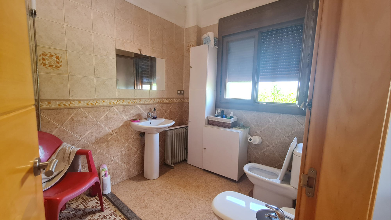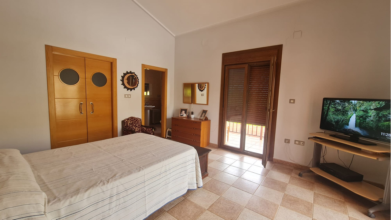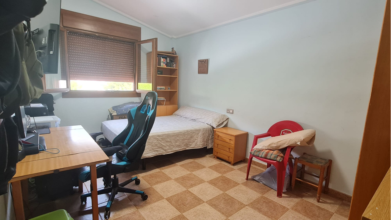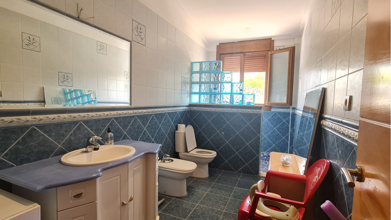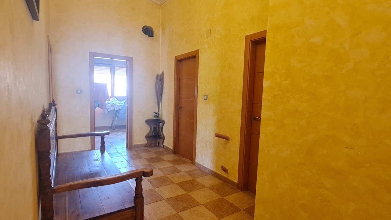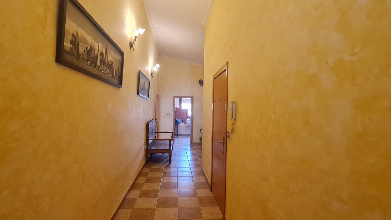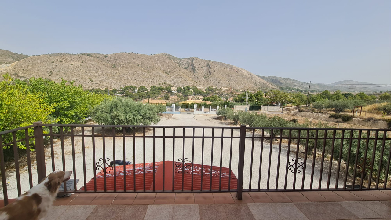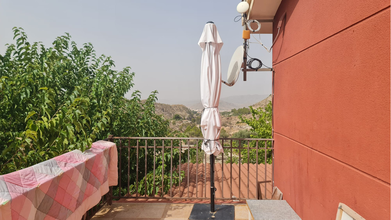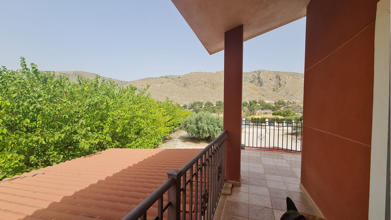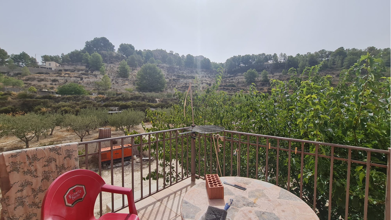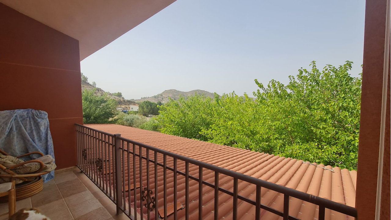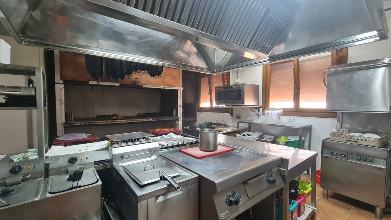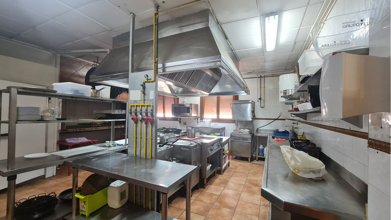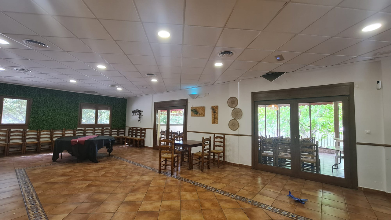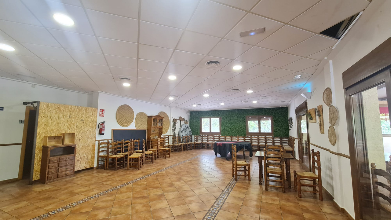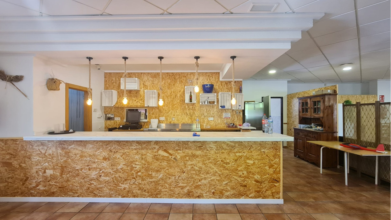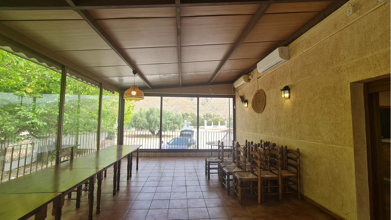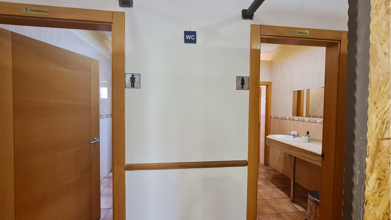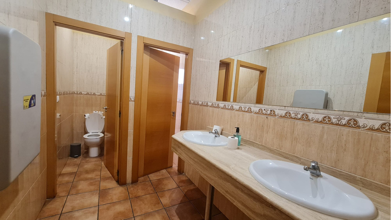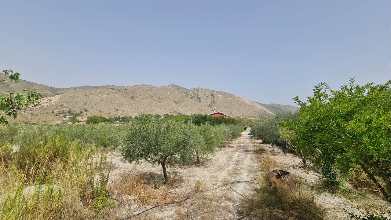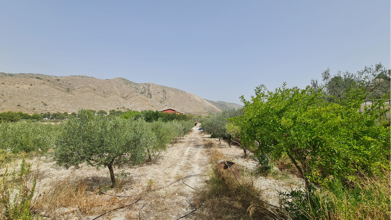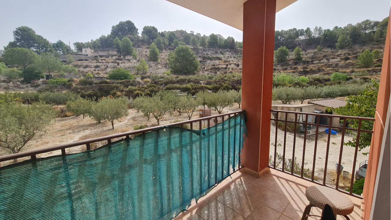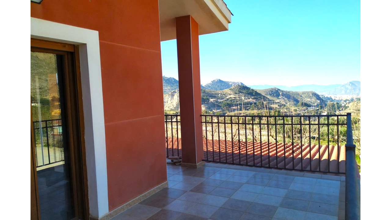€479,950 ·
Villa Ginebre, Petrer
Available
Gallery
Features
- 700m2 built area
- 10.000m2 plot
- Fully equipped restaurant
- 4 bed
- 4 bath
- 17.000 litre water deposit
- central heating
- olive orchard
4 beds
2 baths
Description
This exceptional property presents a rare opportunity, combining a spacious family home with a fully equipped restaurant, all set within a generous 10,000 m² plot featuring a productive olive orchard. With a total built area of 700 m², it offers outstanding space and versatility, making it perfect for anyone seeking a residence with business potential or a large home with room for personal projects.
The main house is accessed via its own private entrance and occupies the upper floor. It comprises four bedrooms and two bathrooms, including a master suite with its own ensuite bathroom and dressing room. The open-plan kitchen and living area, complete with a fireplace, creates a welcoming and comfortable atmosphere. Three balconies extend the living space, providing lovely views of the surrounding countryside.
On the ground floor, the restaurant area—though currently not in use—offers excellent facilities for a business venture. It includes a spacious industrial kitchen, bar area, male and female bathrooms, an internal dining space, and a covered and glazed dining area designed for year-round service. A large parking area at the front ensures convenience for both residents and potential customers.
Further features enhance the practicality and appeal of the property. These include a generous garage/workshop, two storage rooms, pre-installed central heating, mains electricity, irrigation water, a 17,000-litre water deposit, a backup generator, and two sealed septic tanks. The well-maintained olive orchard, complete with an irrigation system, not only adds charm to the surroundings but also provides potential income.
The main house is accessed via its own private entrance and occupies the upper floor. It comprises four bedrooms and two bathrooms, including a master suite with its own ensuite bathroom and dressing room. The open-plan kitchen and living area, complete with a fireplace, creates a welcoming and comfortable atmosphere. Three balconies extend the living space, providing lovely views of the surrounding countryside.
On the ground floor, the restaurant area—though currently not in use—offers excellent facilities for a business venture. It includes a spacious industrial kitchen, bar area, male and female bathrooms, an internal dining space, and a covered and glazed dining area designed for year-round service. A large parking area at the front ensures convenience for both residents and potential customers.
Further features enhance the practicality and appeal of the property. These include a generous garage/workshop, two storage rooms, pre-installed central heating, mains electricity, irrigation water, a 17,000-litre water deposit, a backup generator, and two sealed septic tanks. The well-maintained olive orchard, complete with an irrigation system, not only adds charm to the surroundings but also provides potential income.
Additional Details
Bedrooms:
4 Bedrooms
Bathrooms:
2 Bathrooms
Rights and Easements:
Ask Agent
Risks:
Ask Agent
Additional Details
New Home
Branch Office
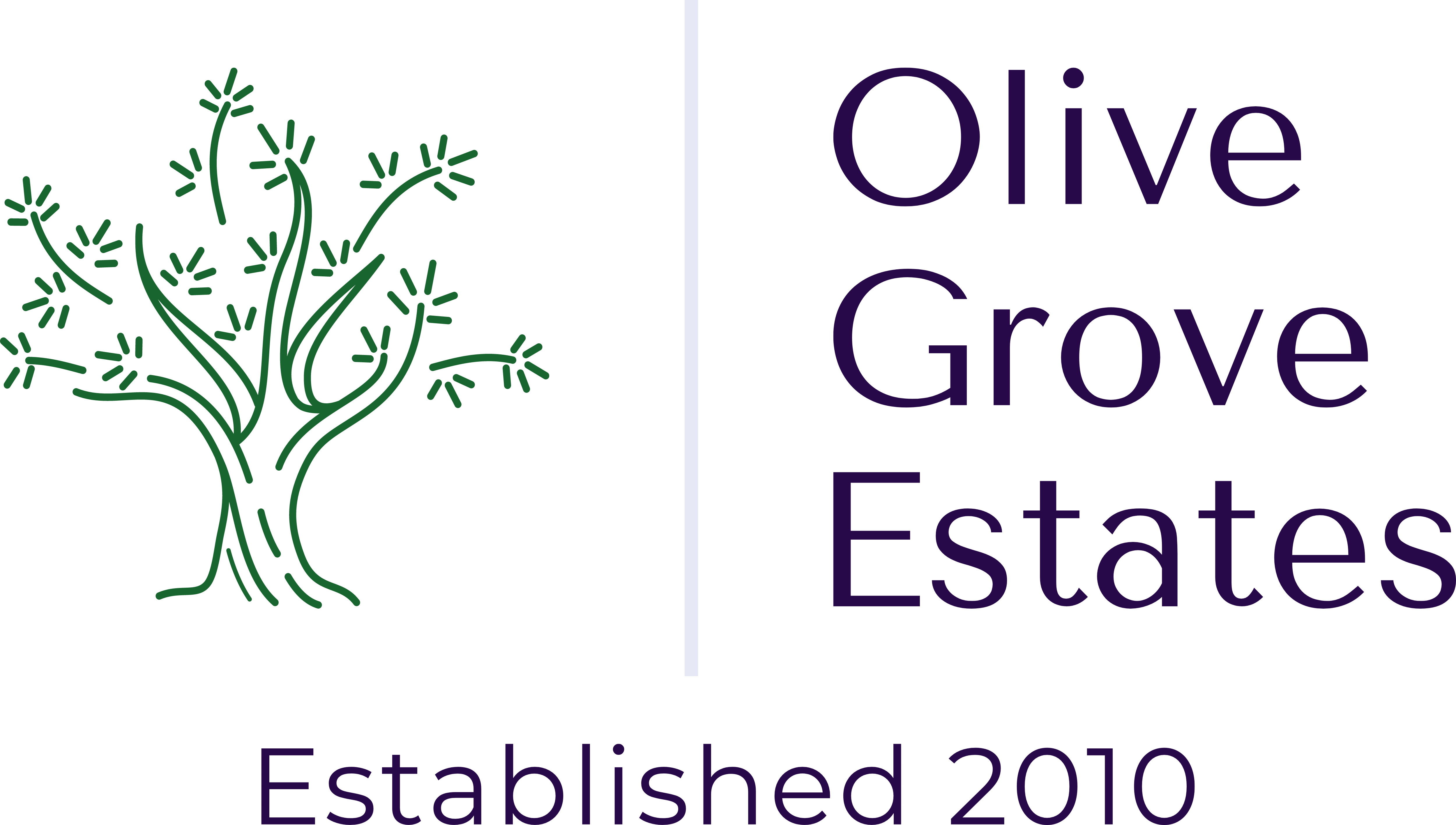
Olive Grove Estates - Olive Grove - Caudete
Calle Disemiendos 1112Caudete
Albacete
02660
Phone: 34 621258745
