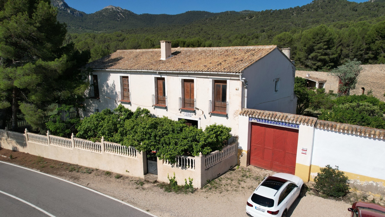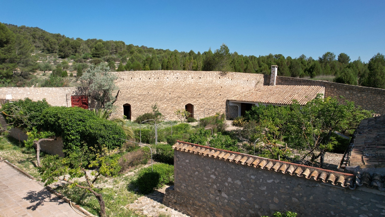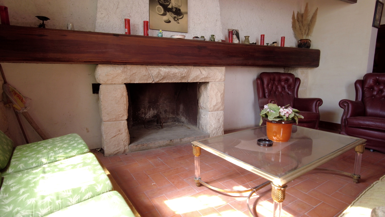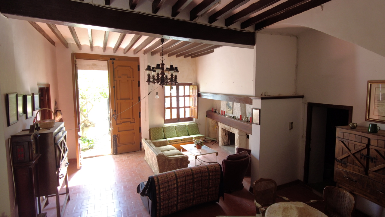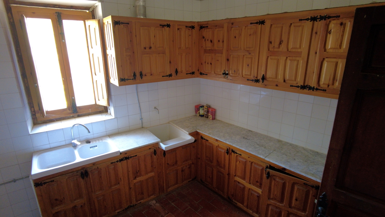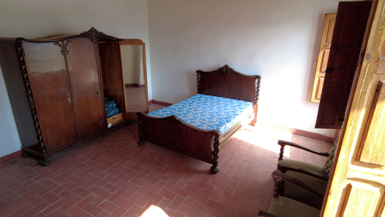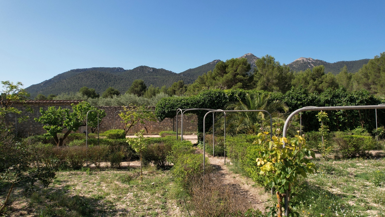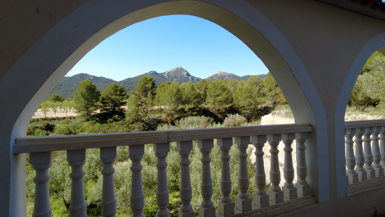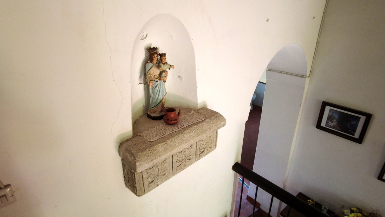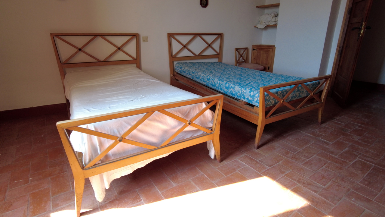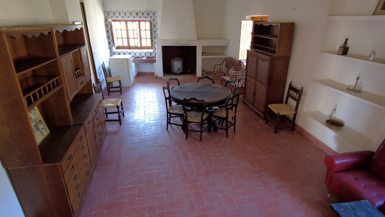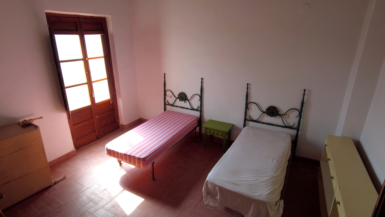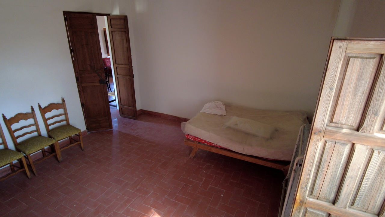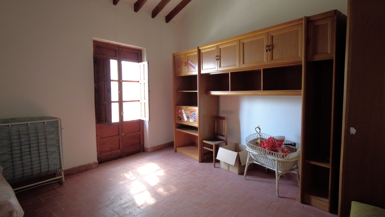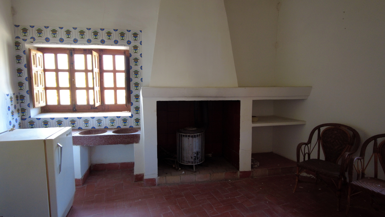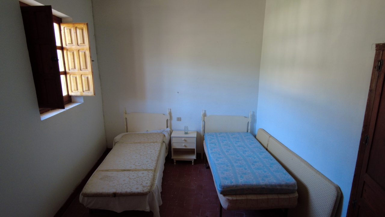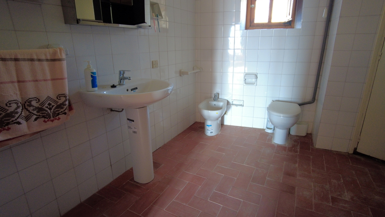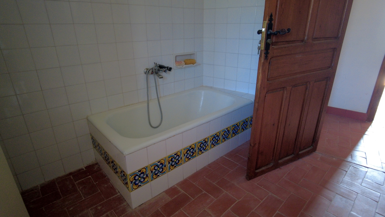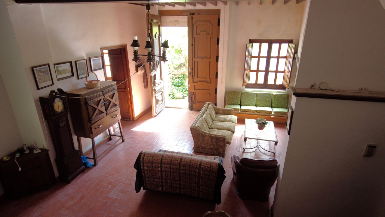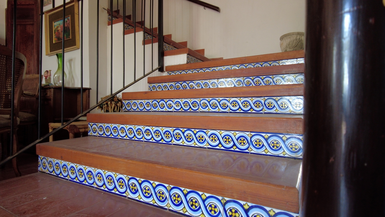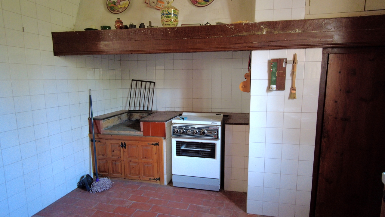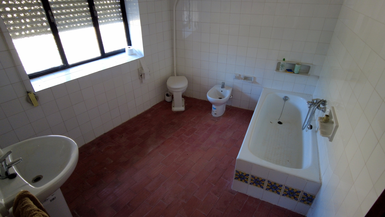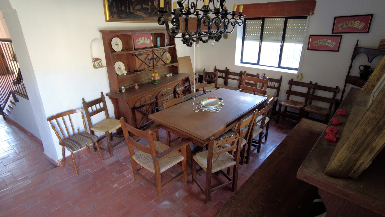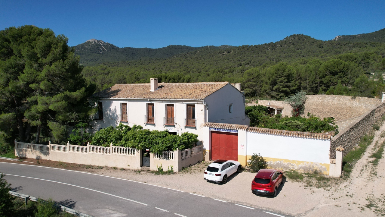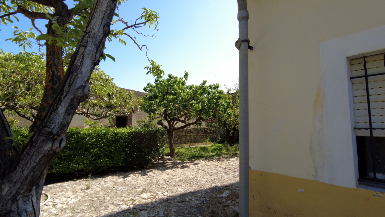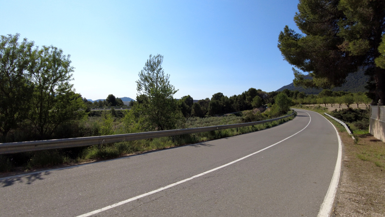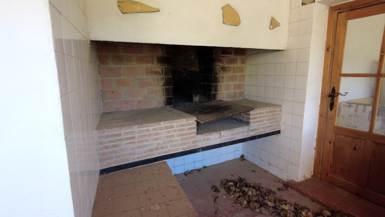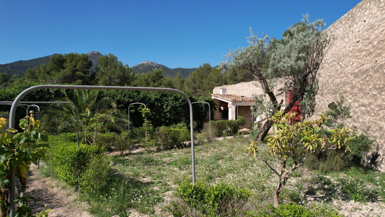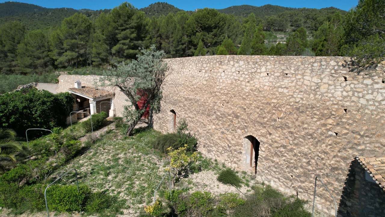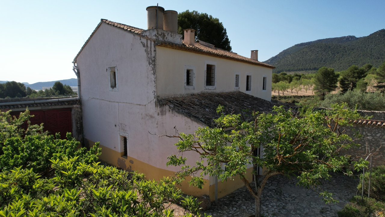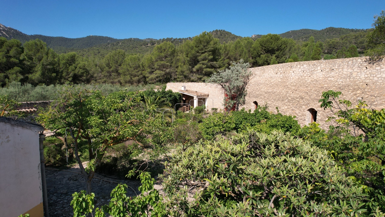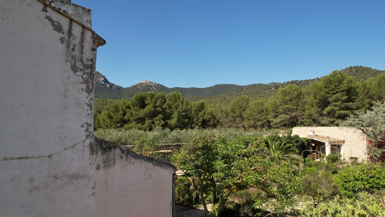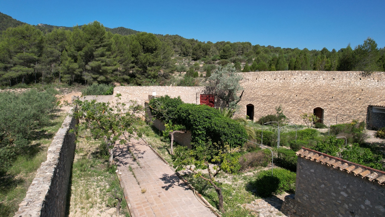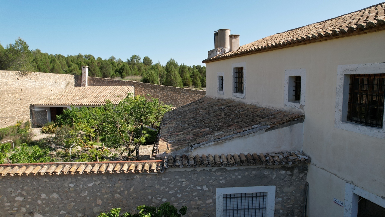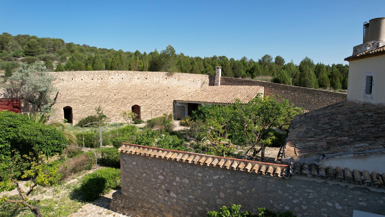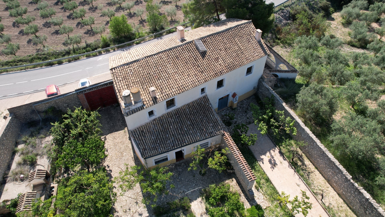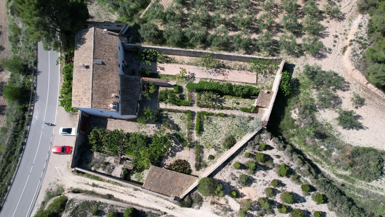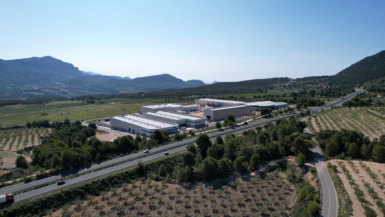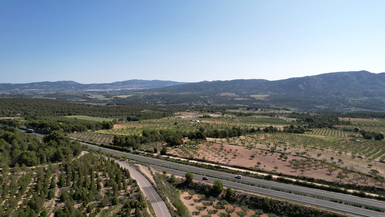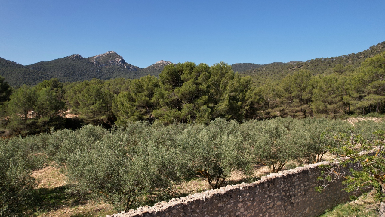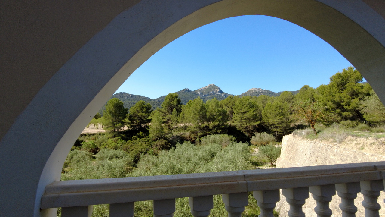Offers Around €439,995 ·
Country Manor - Tibi, Alicante
Available
Gallery
Features
- 6 double bedrooms
- 2 living and dining rooms
- Fireplaces in both living rooms
- 3 Kitchens
- 2 bathrooms and 1 toilet with shower
- 229,901 m² Plot
- 21,615 m² Dry Productive Olives
- 60,345 m² Dry Productive Almonds
- 127,995 m² Pine Forest
- 2,355 m² Scrub
- 17,604 m² Dry arable land
- 1400 m² walled garden
- 2 barbecue areas: Ideal for hosting gatherings and enjoying delicious grilled meals.
- 3 caves
7 beds
3 baths
Description
Welcome to this spacious rustic manor house, a historical gem built in 1909, eagerly awaiting a sympathetic makeover. With a generous area of 372 m², this charming property offers a unique opportunity to create a remarkable living space. Adding to its allure, the estate includes three caves spanning 48 m² that can be transformed into additional accommodation, adding to the potential of this remarkable property.
Nestled at the foothills of Maigmó, this house not only promises a wonderful outdoor lifestyle, but also grants you a private gateway to the breathtaking mountains. Furthermore, its prime location ensures convenience, with Alicante city center just a short 20-minute drive away, and the airport a mere 25 minutes away. The property is perfectly situated to offer a balance between seclusion and accessibility to urban amenities.
Set on an expansive land area of 229,901 m², the possibilities for this property are boundless. The house itself boasts lofty ceilings and spacious rooms, occupying a significant portion of the estate. Adding to the allure, the property features over 1200 m² of enchanting gardens, where you can wander among almond and olive plantations. A cistern is available to supply water for both the lush garden and the house, ensuring a sustainable and self-sufficient lifestyle. Additionally, solar panels provide electricity, although an upgrade is recommended to fully optimize this eco-friendly feature.
The interior of the house presents an array of possibilities. Currently offering six double bedrooms and a single bedroom or office, there is ample room to create additional bedrooms by dividing some of the larger spaces. The two living and dining rooms, one on each floor, provide comfortable spaces for relaxation and entertainment, both adorned with cozy fireplaces. A nice sized kitchen awaits your culinary adventures. Furthermore, the house includes two bathrooms, along with a shower room with a toilet. A storage room on the first floor offers convenient space to organize your belongings.
Outside, the property showcases a delightful 200 m² front garden with a shaded patio that offers framed views of the mountains, ideal for enjoying the Mediterranean climate and entertaining guests. Additionally, to the rear, two barbecue areas beckon you to indulge in outdoor dining and create lasting memories. For families, a playground situated at the back of the property ensures a fun-filled experience for children.
The owner is currently in the process of obtaining a certificate of Urbanistic compatability, which will unlock the property's true potential. It is widely acknowledged that this remarkable estate possesses the makings of an extraordinary Airbnb, hotel, or rural retreat (casa rural), provided the necessary licenses are secured.
Moreover, the vibrant town of Tibi and the captivating region of Alicante offer a plethora of activities and attractions. Explore the rich history of Tibi Castle, discover the natural beauty of Maigmó mountain, or indulge in the coastal charm of Alicante's beaches. Immerse yourself in the local culture, savor the renowned gastronomy, and relish the outdoor adventures awaiting you.
Don't miss this incredible opportunity to own a piece of history and create your own paradise in this rustic manor house. Embrace the potential and embark on a journey of restoration, rejuvenation, and the fulfillment of your dreams.
Nestled at the foothills of Maigmó, this house not only promises a wonderful outdoor lifestyle, but also grants you a private gateway to the breathtaking mountains. Furthermore, its prime location ensures convenience, with Alicante city center just a short 20-minute drive away, and the airport a mere 25 minutes away. The property is perfectly situated to offer a balance between seclusion and accessibility to urban amenities.
Set on an expansive land area of 229,901 m², the possibilities for this property are boundless. The house itself boasts lofty ceilings and spacious rooms, occupying a significant portion of the estate. Adding to the allure, the property features over 1200 m² of enchanting gardens, where you can wander among almond and olive plantations. A cistern is available to supply water for both the lush garden and the house, ensuring a sustainable and self-sufficient lifestyle. Additionally, solar panels provide electricity, although an upgrade is recommended to fully optimize this eco-friendly feature.
The interior of the house presents an array of possibilities. Currently offering six double bedrooms and a single bedroom or office, there is ample room to create additional bedrooms by dividing some of the larger spaces. The two living and dining rooms, one on each floor, provide comfortable spaces for relaxation and entertainment, both adorned with cozy fireplaces. A nice sized kitchen awaits your culinary adventures. Furthermore, the house includes two bathrooms, along with a shower room with a toilet. A storage room on the first floor offers convenient space to organize your belongings.
Outside, the property showcases a delightful 200 m² front garden with a shaded patio that offers framed views of the mountains, ideal for enjoying the Mediterranean climate and entertaining guests. Additionally, to the rear, two barbecue areas beckon you to indulge in outdoor dining and create lasting memories. For families, a playground situated at the back of the property ensures a fun-filled experience for children.
The owner is currently in the process of obtaining a certificate of Urbanistic compatability, which will unlock the property's true potential. It is widely acknowledged that this remarkable estate possesses the makings of an extraordinary Airbnb, hotel, or rural retreat (casa rural), provided the necessary licenses are secured.
Moreover, the vibrant town of Tibi and the captivating region of Alicante offer a plethora of activities and attractions. Explore the rich history of Tibi Castle, discover the natural beauty of Maigmó mountain, or indulge in the coastal charm of Alicante's beaches. Immerse yourself in the local culture, savor the renowned gastronomy, and relish the outdoor adventures awaiting you.
Don't miss this incredible opportunity to own a piece of history and create your own paradise in this rustic manor house. Embrace the potential and embark on a journey of restoration, rejuvenation, and the fulfillment of your dreams.
Additional Details
Bedrooms:
7 Bedrooms
Bathrooms:
3 Bathrooms
Receptions:
4 Receptions
Additional Toilets:
3 Toilets
Kitchens:
3 Kitchens
Dining Rooms:
2 Dining Rooms
Parking Spaces:
5 Parking Spaces
Rights and Easements:
Ask Agent
Risks:
Ask Agent
Additional Details
Heating - Solid Fuel
Outside Space - Large Garden
Outside Space - Patio
Outside Space - Private Garden
Outside Space - Terrace
Parking - Driveway
Barbeque
Bodega
Business Potential
Close to Amenities
Country Views
Courtyard
Fruit Trees
Fully Fenced
Good Transport Links
Log Burner
Mains Electric
Mountain Views
Near a Busy Road
Water Deposit
Has Fireplace
Has Outbuildings
Has Utility Room
Chain Free
Development Opportunity
Investment Opportunity
Has Electricity
Virtual Tours
Videos
Branch Office
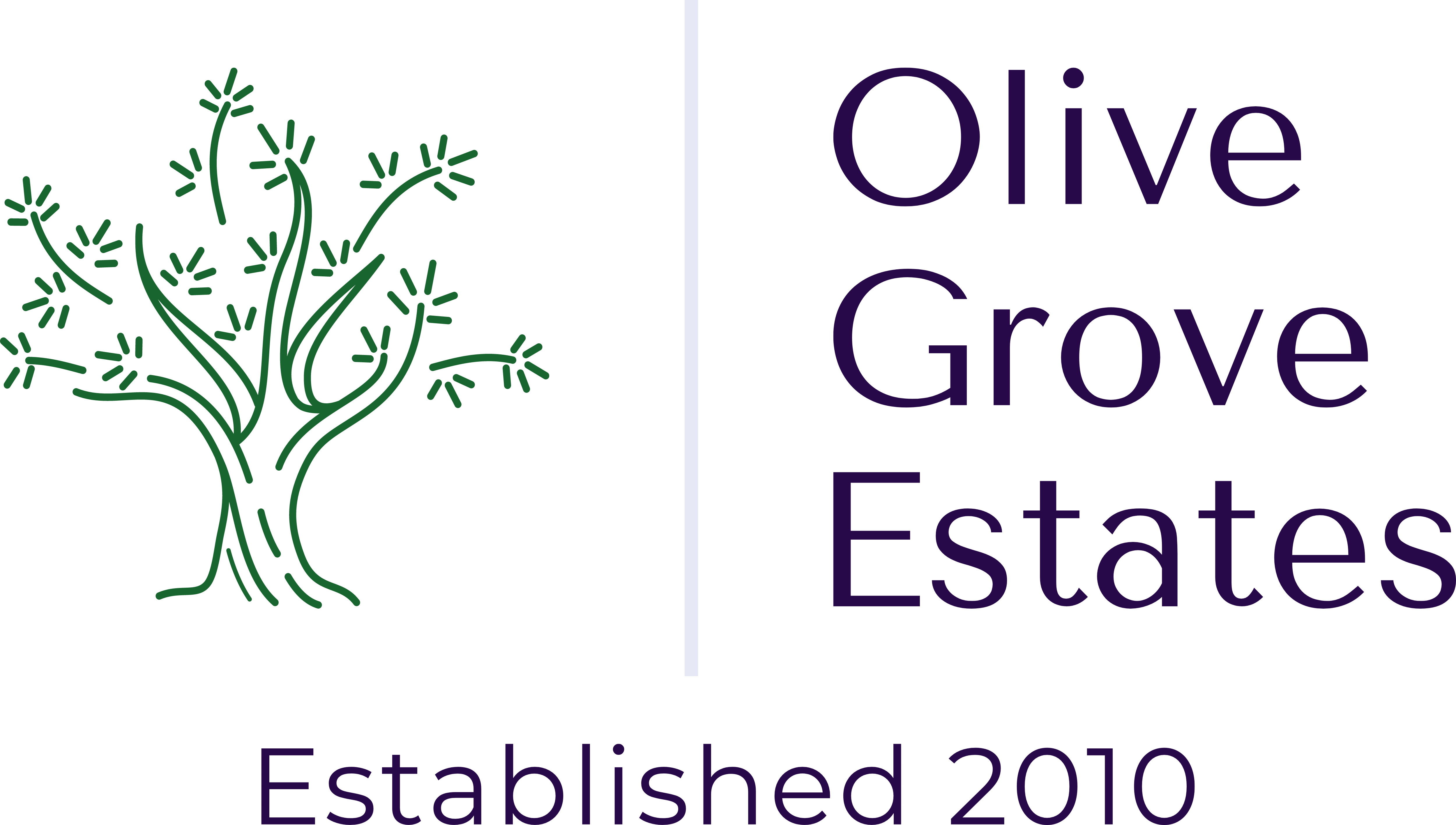
Olive Grove Estates - Olive Grove - Caudete
Calle Disemiendos 1112Caudete
Albacete
02660
Phone: 34 621258745
