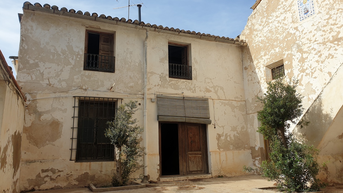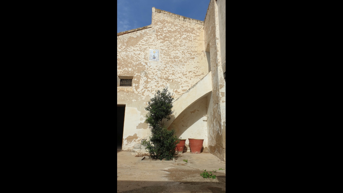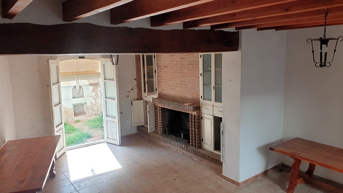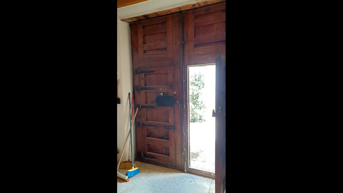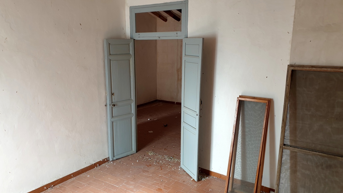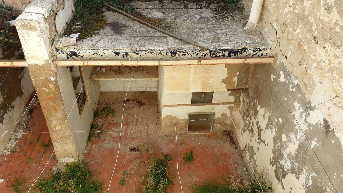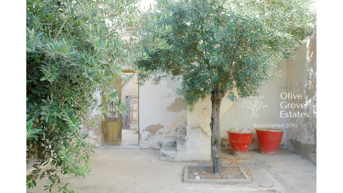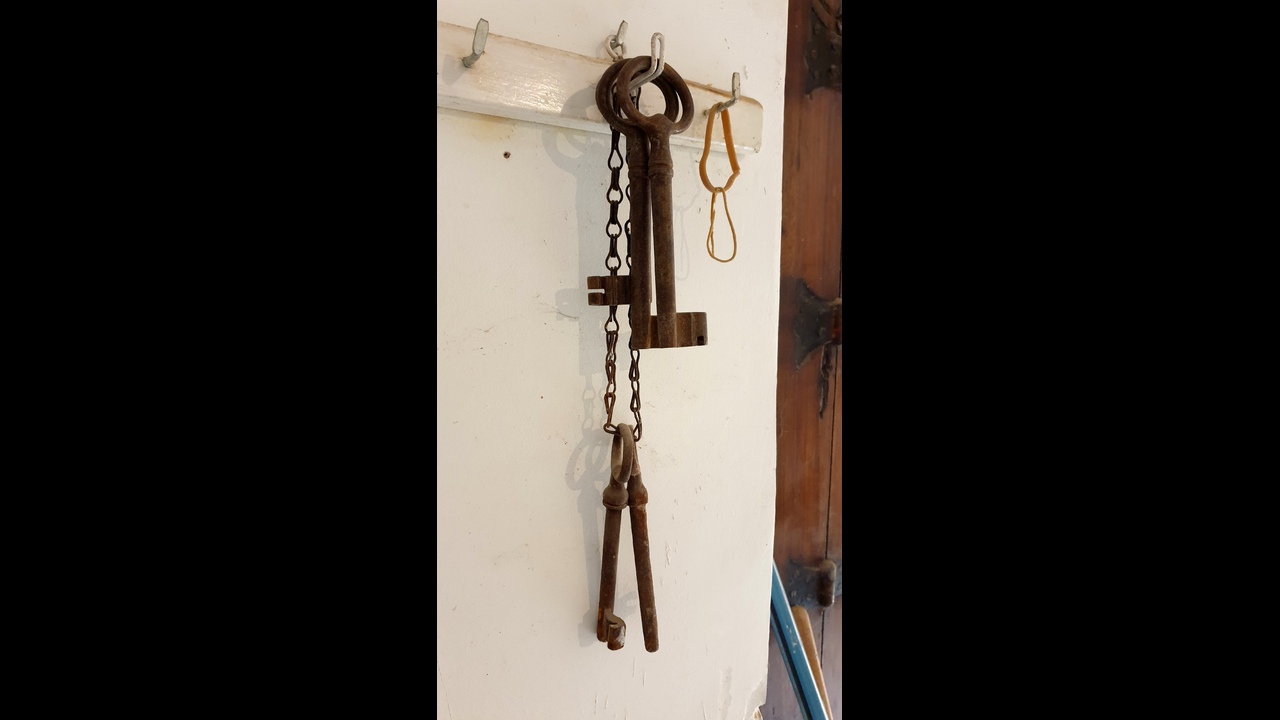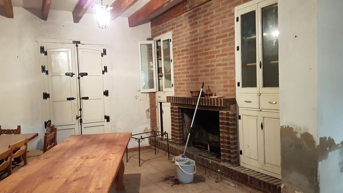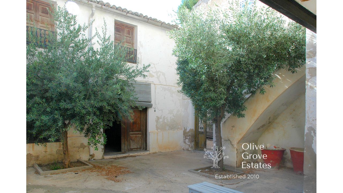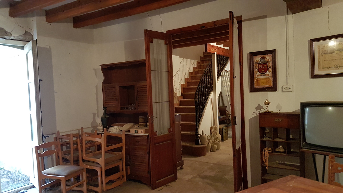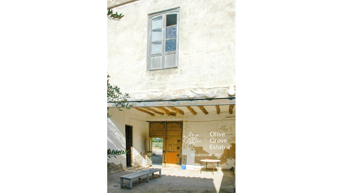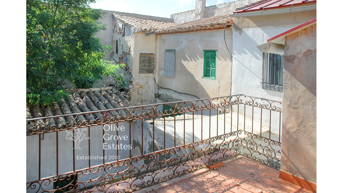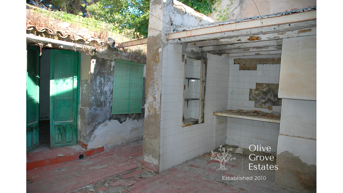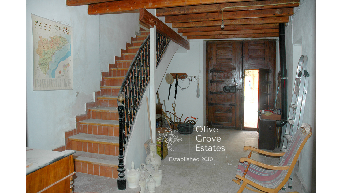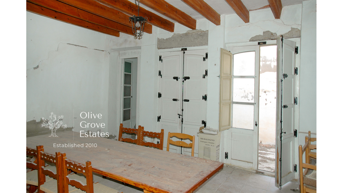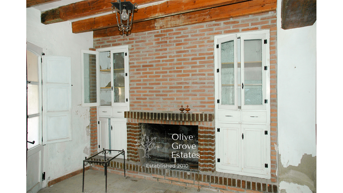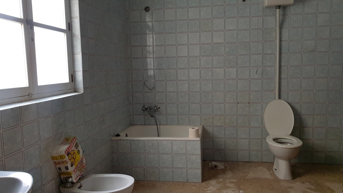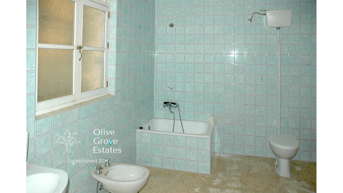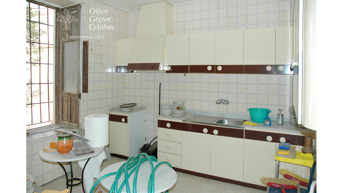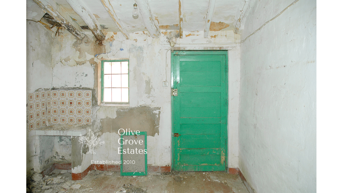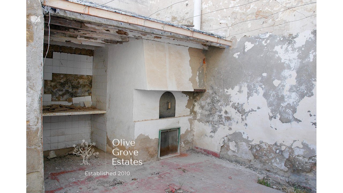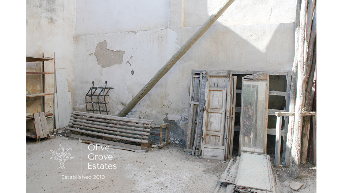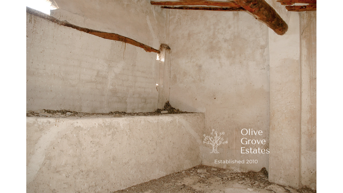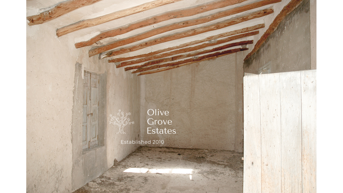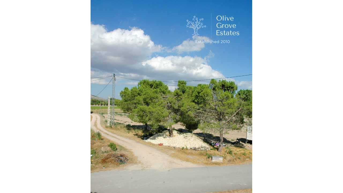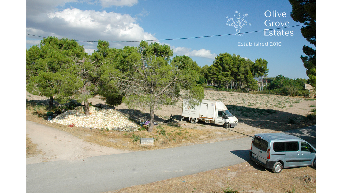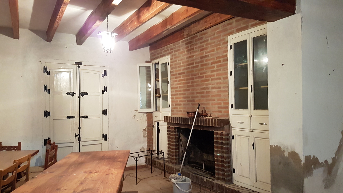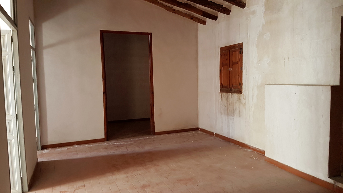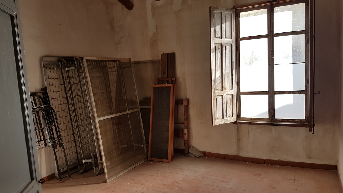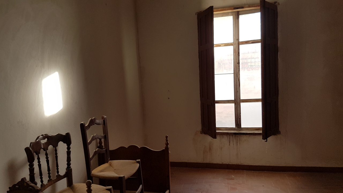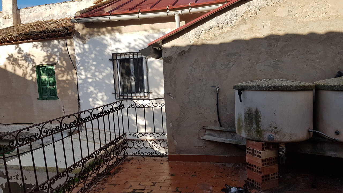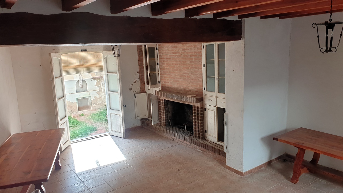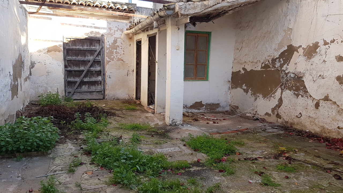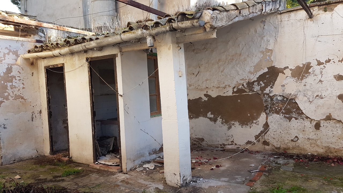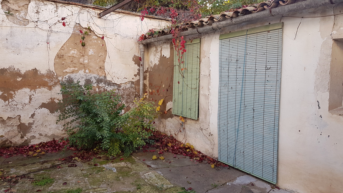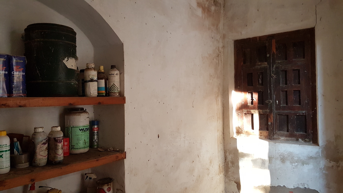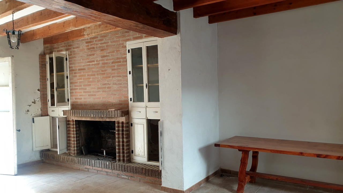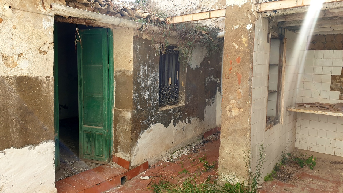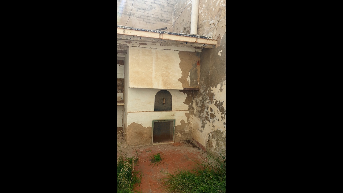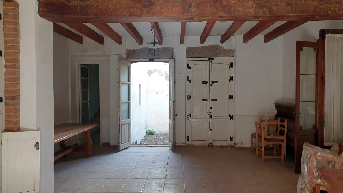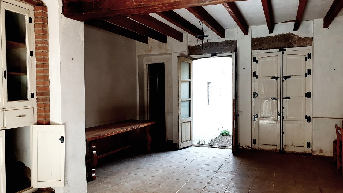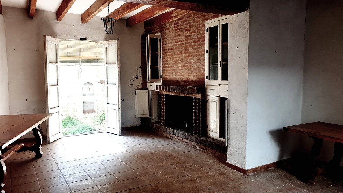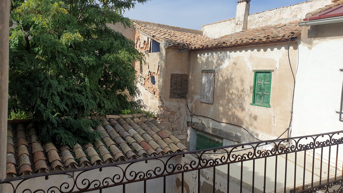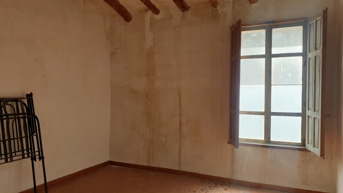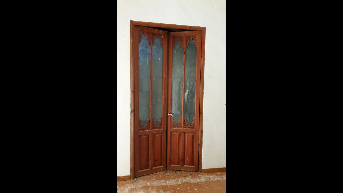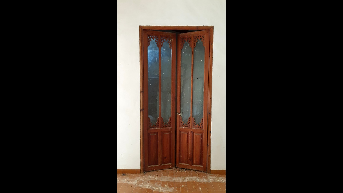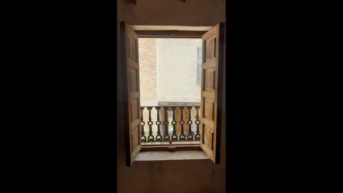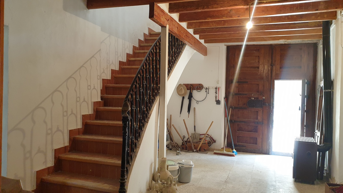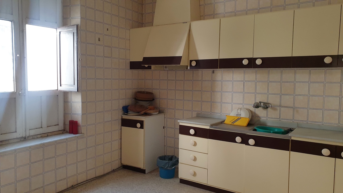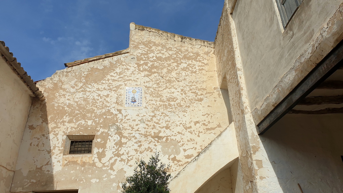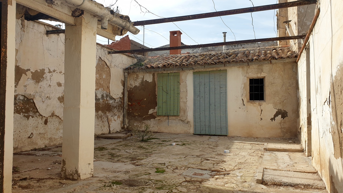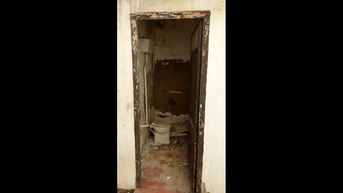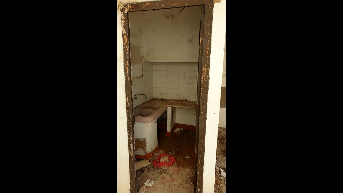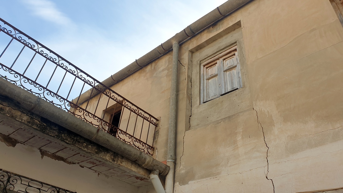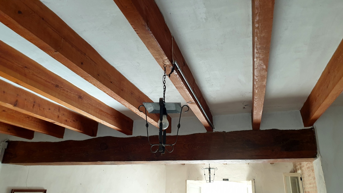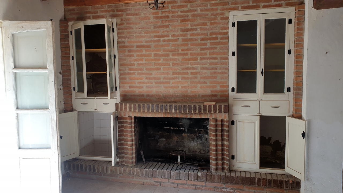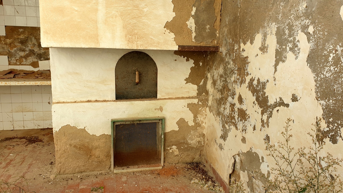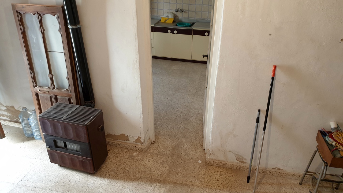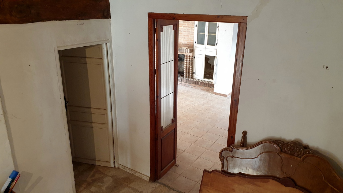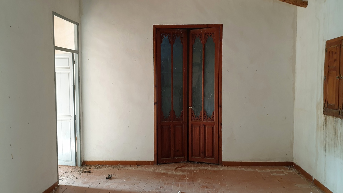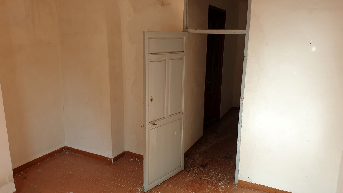€129,500 ·
Las Casas de Menor, Villena
Available
Gallery
Features
- 1940's town house/chalet
- Stunning original features
- For reform
- Two floors
- 335 m2 of living spaces
- 247m2 of patios and terraces
- Tranquil location
5 beds
1 bath
Description
Located in a serene urbanization, Las Casas de Menores, surrounded by vast pine trees, agricultural land and other rustic houses, this charming atmospheric house built in 1940, has a Mediterranean feel and is just 10 minutes away from Villena's lively town center which offers a range of amenities and places of historical interest.
Despite requiring a complete reform, this house with stunning architectural features and a tranquil atmosphere, has the potential to become a truly beautiful home. The house can be purchased separately from the 7840m2 of productive land that comes with it.
The main façade of the house has impressive heavy traditional wooden doors that lead to a charming internal courtyard, complete with two beautiful mature olive trees growing in the center. On the left side of the courtyard, a set of stairs leads to what could potentially become an independent annexe. Also on the left side are doors leading to a space which could either be an extension of the courtyard or turned into a living space if the roof was restored.
Through the main doors of the house, you'll find yourself in a large hallway, which leads to the kitchen, bathroom and a spacious salon with an exit onto another courtyard that houses a summer kitchen. There's also a staircase with a beautiful ironwork bannister leading to the second floor, where a hallway leads to a shared space with the doors to 4 bedrooms and a terrace.
In total, the house provides 335m2 of living spaces and 247m2 of terraces, offering ample space to convert it into a large and comfortable dwelling. Additionally, the house has both electricity and water connection.
Despite requiring a complete reform, this house with stunning architectural features and a tranquil atmosphere, has the potential to become a truly beautiful home. The house can be purchased separately from the 7840m2 of productive land that comes with it.
The main façade of the house has impressive heavy traditional wooden doors that lead to a charming internal courtyard, complete with two beautiful mature olive trees growing in the center. On the left side of the courtyard, a set of stairs leads to what could potentially become an independent annexe. Also on the left side are doors leading to a space which could either be an extension of the courtyard or turned into a living space if the roof was restored.
Through the main doors of the house, you'll find yourself in a large hallway, which leads to the kitchen, bathroom and a spacious salon with an exit onto another courtyard that houses a summer kitchen. There's also a staircase with a beautiful ironwork bannister leading to the second floor, where a hallway leads to a shared space with the doors to 4 bedrooms and a terrace.
In total, the house provides 335m2 of living spaces and 247m2 of terraces, offering ample space to convert it into a large and comfortable dwelling. Additionally, the house has both electricity and water connection.
Additional Details
Bedrooms:
5 Bedrooms
Bathrooms:
1 Bathroom
Receptions:
1 Reception
Additional Toilets:
1 Toilet
Kitchens:
2 Kitchens
Dining Rooms:
1 Dining Room
Parking Spaces:
2 Parking Spaces
Tenure:
Freehold
Rights and Easements:
Ask Agent
Risks:
Ask Agent
Additional Details
Heating - Solid Fuel
Outside Space - Back Yard
Outside Space - Balcony
Outside Space - Enclosed Garden
Parking - Driveway
Business Potential
Close to Amenities
Close to Schools
Country Views
Mains Electric
Mains Water
Mountain Views
Pool
Has Fireplace
Has Swimming Pool
Has Utility Room
Chain Free
Investment Opportunity
Has Electricity
Virtual Tours
Branch Office
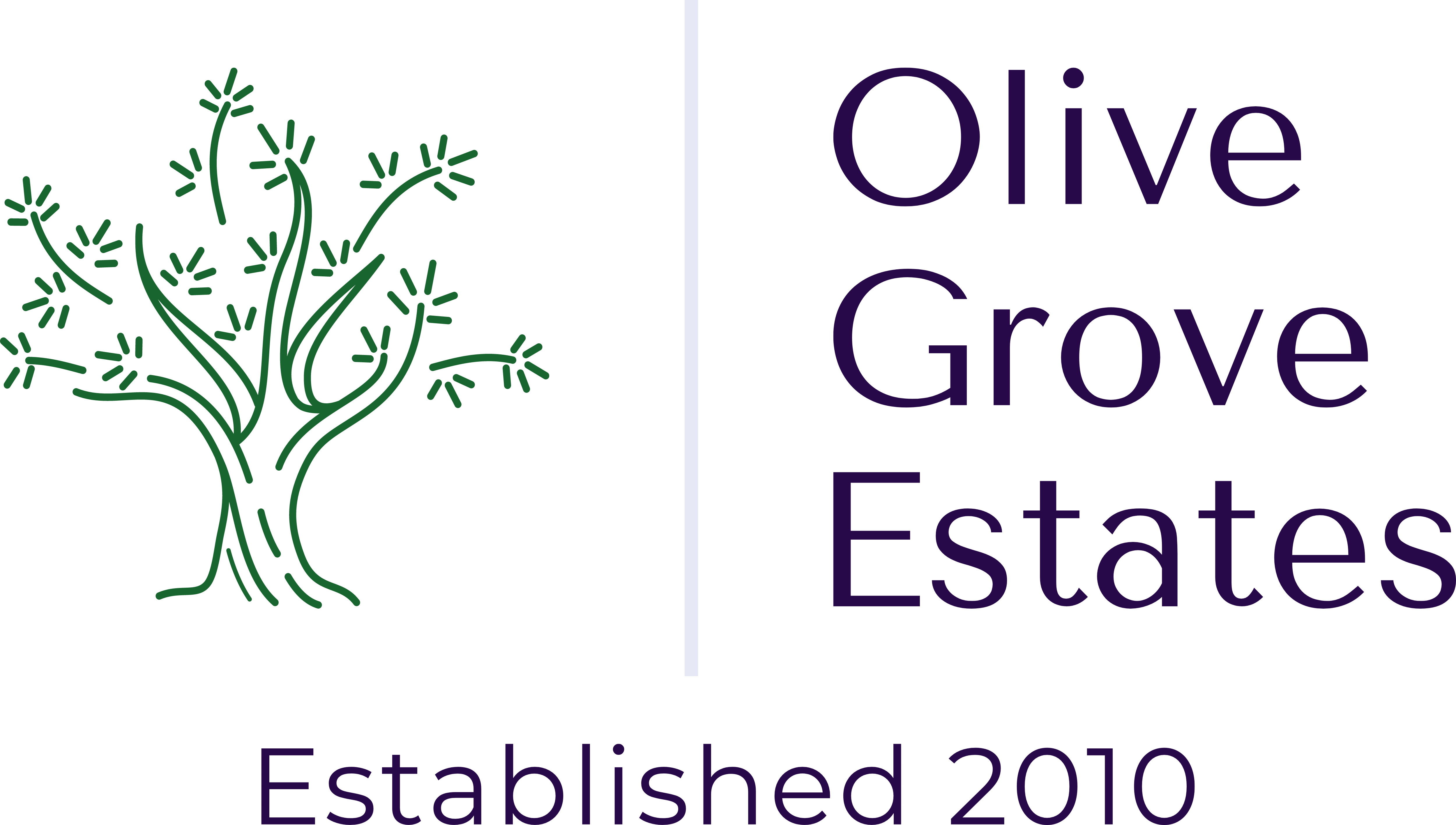
Olive Grove Estates - Olive Grove - Caudete
Calle Disemiendos 1112Caudete
Albacete
02660
Phone: 34 621258745
